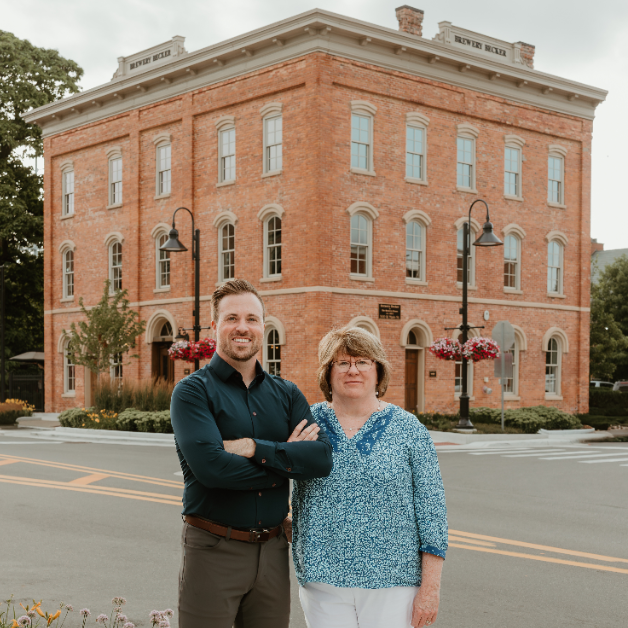$319,900
For more information regarding the value of a property, please contact us for a free consultation.
704 TAYLOR ST Chelsea, MI 48118
4 Beds
2.5 Baths
2,528 SqFt
Key Details
Property Type Single Family Home
Sub Type Colonial
Listing Status Sold
Purchase Type For Sale
Square Footage 2,528 sqft
Price per Sqft $122
Subdivision James Congdon'S 3Rd Add
MLS Listing ID 219017353
Sold Date 04/25/19
Style Colonial
Bedrooms 4
Full Baths 2
Half Baths 1
Construction Status Platted Sub.
HOA Y/N no
Year Built 1900
Annual Tax Amount $5,232
Lot Size 8,712 Sqft
Acres 0.2
Lot Dimensions 132 x 66 x 132 x 66
Property Sub-Type Colonial
Source Realcomp II Ltd
Property Description
WOW... A rare find in downtown Chelsea ~ This 2528 sq ft colonial is one of the larger homes in this area boosting 4 bedrooms & 2.5 baths ~ Updates throughout w/open concept kitchen, living & dining area ~ Gourmet kitchen features stainless steel appliances, solid surface counter tops, large center island w/stove & stand alone hood vent, gorgeous cherry cabinetry... Perfect for family gatherings & entertaining ~ Bamboo wood flooring & new carpeting in (2014) in addition to interior doors & trim ~ Main level master suite w/updated bath ~ Upper level features 3 spacious bedrooms all w/vaulted ceilings & full bath ~ Nice sitting area for office/TV room ~ Updated main floor laundry & bath ~ New roof (2013) ~ Newer doors & Anderson windows throughout ~ Large front to rear wrap around deck ~ Maintenance free vinyl fencing around yard provides privacy ~ 2.5 detached car garage w/heated man cave & additional storage space in attic ~ All this within walking distance to beautiful downtown!!!
Location
State MI
County Washtenaw
Area Chelsea
Direction West of S Main Street
Rooms
Other Rooms Bedroom - Mstr
Basement Unfinished
Kitchen Dishwasher, Disposal, Dryer, Microwave, Refrigerator, Range/Stove, Washer
Interior
Interior Features Cable Available, High Spd Internet Avail, Humidifier, Jetted Tub, Programmable Thermostat, Utility Smart Meter
Hot Water Natural Gas
Heating Forced Air
Cooling Ceiling Fan(s), Central Air
Fireplaces Type Gas
Fireplace yes
Appliance Dishwasher, Disposal, Dryer, Microwave, Refrigerator, Range/Stove, Washer
Heat Source Natural Gas
Exterior
Exterior Feature Chimney Cap(s), Fenced, Gutter Guard System, Outside Lighting
Parking Features Detached, Door Opener, Electricity, Heated
Garage Description 2 Car
Roof Type Asphalt
Porch Patio, Porch - Covered
Road Frontage Paved
Garage yes
Private Pool No
Building
Lot Description Level
Foundation Michigan Basement
Sewer Sewer at Street
Water Municipal Water
Architectural Style Colonial
Warranty No
Level or Stories 2 Story
Additional Building Shed
Structure Type Vinyl
Construction Status Platted Sub.
Schools
School District Chelsea
Others
Tax ID 060612454016
Ownership Private Owned,Short Sale - No
SqFt Source PRD
Acceptable Financing Cash, Conventional, FHA, VA
Rebuilt Year 2013
Listing Terms Cash, Conventional, FHA, VA
Financing Cash,Conventional,FHA,VA
Read Less
Want to know what your home might be worth? Contact us for a FREE valuation!

Our team is ready to help you sell your home for the highest possible price ASAP

©2025 Realcomp II Ltd. Shareholders
Bought with The Charles Reinhart Company


