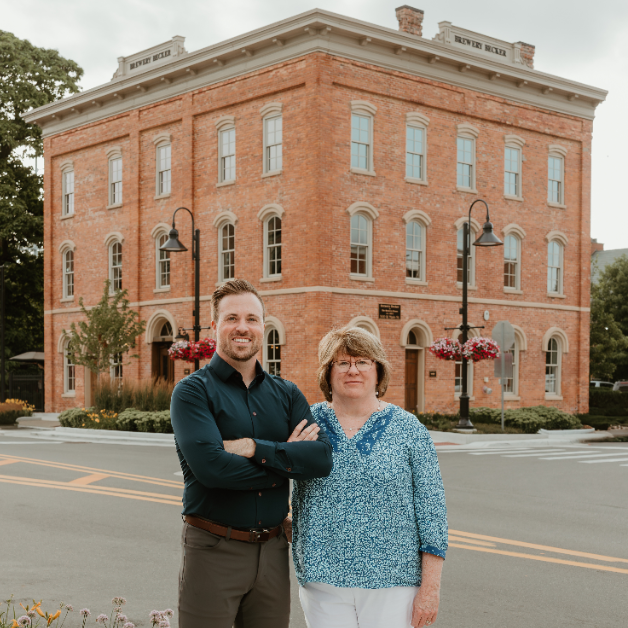$585,000
For more information regarding the value of a property, please contact us for a free consultation.
7803 Tipperary Trail Tyrone Twp, MI 48430
5 Beds
3.5 Baths
2,258 SqFt
Key Details
Property Type Single Family Home
Sub Type Cape Cod
Listing Status Sold
Purchase Type For Sale
Square Footage 2,258 sqft
Price per Sqft $259
Subdivision Irish Hills Site Condo
MLS Listing ID 20251028462
Sold Date 10/03/25
Style Cape Cod
Bedrooms 5
Full Baths 3
Half Baths 1
HOA Fees $50/ann
HOA Y/N yes
Year Built 2015
Annual Tax Amount $5,738
Lot Size 0.700 Acres
Acres 0.7
Lot Dimensions 116.89x285.90
Property Sub-Type Cape Cod
Source Realcomp II Ltd
Property Description
This stunning home features a beautiful open floor plan with seamless flow between living, dining and kitchen areas perfect for both everyday living and entertaining. Offering 5 spacious bedrooms and 3 and a half baths with the convenience of a first-floor primary suite. Designed for both comfort and function. Office space great from working from home. Finished lower-level walkout has a full kitchen providing incredible versatility ideal as an in-law suite, guest quarters or entertaining space. Step outside to enjoy the thoughtfully designed landscaping complete with a deck, covered patio and cozy bonfire pit, creating the perfect outdoor retreat for gatherings or quiet evenings. Large heated 3 car garage with a 50amp RV plug. I promise you won't be disappointed. Totally turnkey! BATVAI
Location
State MI
County Livingston
Area Tyrone Twp
Direction Old US 23 to Dublin Dr to Tipperary Trail
Rooms
Basement Finished, Walk-Out Access
Kitchen Dishwasher, Free-Standing Gas Range, Free-Standing Refrigerator, Ice Maker, Microwave
Interior
Hot Water Natural Gas
Heating Forced Air
Cooling Ceiling Fan(s), Central Air
Fireplace yes
Appliance Dishwasher, Free-Standing Gas Range, Free-Standing Refrigerator, Ice Maker, Microwave
Heat Source Natural Gas
Exterior
Parking Features Electricity, Heated, Attached
Garage Description 3 Car
Roof Type Asphalt
Porch Deck, Patio, Porch
Road Frontage Paved, Private
Garage yes
Private Pool No
Building
Lot Description Sprinkler(s)
Foundation Basement
Sewer Sewer (Sewer-Sanitary)
Water Well (Existing)
Architectural Style Cape Cod
Warranty No
Level or Stories 1 1/2 Story
Structure Type Brick,Vinyl
Schools
School District Hartland
Others
Tax ID 0429201052
Ownership Short Sale - No,Private Owned
Acceptable Financing Cash, Conventional, FHA
Listing Terms Cash, Conventional, FHA
Financing Cash,Conventional,FHA
Read Less
Want to know what your home might be worth? Contact us for a FREE valuation!

Our team is ready to help you sell your home for the highest possible price ASAP

©2025 Realcomp II Ltd. Shareholders
Bought with Griffith Realty


