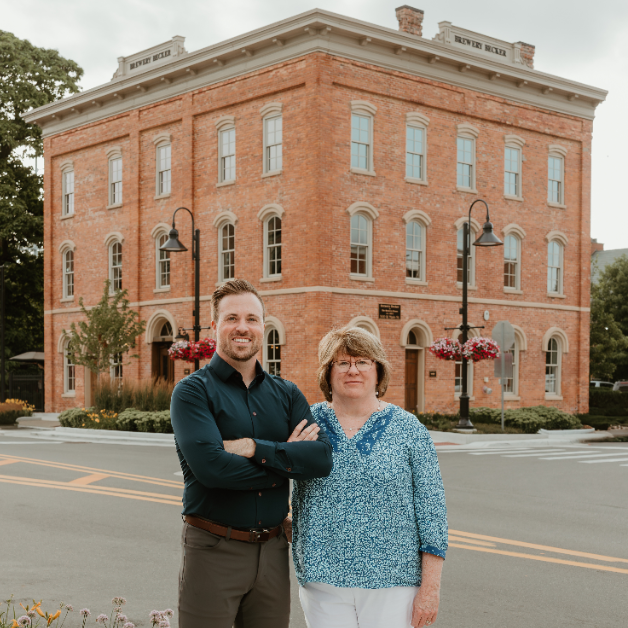$459,900
For more information regarding the value of a property, please contact us for a free consultation.
166 Forest Way Rose Twp, MI 48350
4 Beds
2.5 Baths
2,276 SqFt
Key Details
Property Type Single Family Home
Sub Type Traditional
Listing Status Sold
Purchase Type For Sale
Square Footage 2,276 sqft
Price per Sqft $202
Subdivision The Hills Of Davisburg Condo Occpn 1897
MLS Listing ID 20250011560
Sold Date 07/17/25
Style Traditional
Bedrooms 4
Full Baths 2
Half Baths 1
Construction Status New Construction
HOA Fees $55/qua
HOA Y/N yes
Year Built 2025
Lot Size 0.970 Acres
Acres 0.97
Lot Dimensions 153x277x189x293
Property Sub-Type Traditional
Source Realcomp II Ltd
Property Description
New construction home in Hills of Davisburg, located in Holly school district. RESNET energy smart construction will save owner over $1000 yearly plus home has 10-year structural warranty! With over 2,200 sq ft of living space this floorplan is sure to please with its convenience & style! The main floor welcomes into the foyer, with a convenient powder bath tucked away, and past a den that serves as a multifunctional flex space to the large dining room, perfect for special occasions. The kitchen features white cabinets, a 48-inch prep island, granite counters and tile backsplash. The kitchen has slider doors that lead out to a 10x10 deck. Finishing the main floor is a large great room. The second floor features a primary suite, equipped with a huge WIC and private full bath, 3 additional bedrooms, a full bath and 2nd floor laundry. This home is 32 years newer, than similar homes in this price ban. August/September completion.
Location
State MI
County Oakland
Area Rose Twp
Direction From I-75 Take Exit 93. Proceed NB on Dixie Highway Approx. 2 Miles to Davisburg Rd. Proceed EB on Davisburg Rd Approx. 5 Miles to Forest Way on Right.
Rooms
Basement Unfinished
Interior
Heating Forced Air
Cooling Central Air
Fireplace no
Heat Source Natural Gas
Laundry 1
Exterior
Parking Features Attached
Garage Description 2 Car
Roof Type Composition
Road Frontage Paved
Garage yes
Private Pool No
Building
Foundation Basement
Sewer Septic Tank (Existing)
Water Well (Existing)
Architectural Style Traditional
Warranty Yes
Level or Stories 2 Story
Structure Type Vinyl
Construction Status New Construction
Schools
School District Holly
Others
Tax ID 0612477019
Ownership Broker/Agent Owned,Short Sale - No
Acceptable Financing Cash, Conventional, FHA, VA
Listing Terms Cash, Conventional, FHA, VA
Financing Cash,Conventional,FHA,VA
Read Less
Want to know what your home might be worth? Contact us for a FREE valuation!

Our team is ready to help you sell your home for the highest possible price ASAP

©2025 Realcomp II Ltd. Shareholders
Bought with Keller Williams Premier


