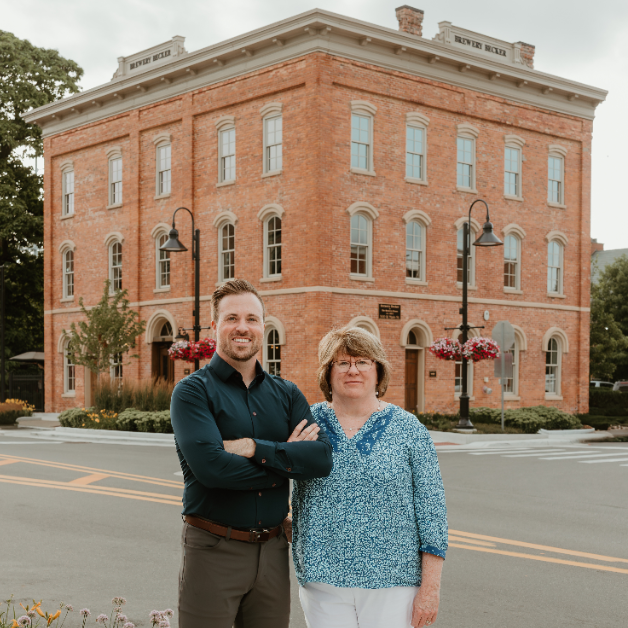$568,900
For more information regarding the value of a property, please contact us for a free consultation.
11262 CHERRYLAWN Drive Brighton Twp, MI 48114
4 Beds
3.5 Baths
3,252 SqFt
Key Details
Property Type Single Family Home
Sub Type Ranch
Listing Status Sold
Purchase Type For Sale
Square Footage 3,252 sqft
Price per Sqft $166
Subdivision De Maria West
MLS Listing ID 20230095317
Sold Date 12/22/23
Style Ranch
Bedrooms 4
Full Baths 3
Half Baths 1
Construction Status Platted Sub.
HOA Y/N no
Year Built 1987
Annual Tax Amount $5,435
Lot Size 0.920 Acres
Acres 0.92
Lot Dimensions 160.00 x 250.00
Property Sub-Type Ranch
Source Realcomp II Ltd
Property Description
Nestled on a serene and expansive lot of nearly an acre, this magnificent brick ranch located in Brighton Schools, offers an idyllic blend of space, comfort, and outdoor amenities. Boasting 4 generously-sized bedrooms and 3.5 baths, this 3,252 square foot residence provides ample room for family and guests. As you step inside, you'll be welcomed by the warm and inviting ambiance of the spacious living areas with hardwood floors, complete with large windows that bathe the rooms in natural light. The heart of the home, a beautiful updated kitchen (2018), beckons with modern appliances, bamboo floors (2019), abundance of granite counter space, refreshed cabinetry and an adjoining dining area for effortless entertaining. The primary ensuite provides a tranquil retreat, while the remaining bedrooms offer versatility, perfect for use as guest rooms, a home office or flex space. The Great Room shows off the vaulted ceilings paired with beautiful wood beams and is perfect for gatherings. Enjoy the conveniences of having a main level laundry/mudroom, half bath for guests and 3 car garage! Beyond the indoors, the property truly shines with its enchanting backyard oasis featuring a 3 seasons room, spacious pool, multiple patios and a convenient shed that adds additional storage space. This picturesque home is the epitome of comfort and relaxation, offering the perfect setting for cherished moments with loved ones and a lifestyle that embraces the joys of indoor-outdoor living.
Location
State MI
County Livingston
Area Brighton Twp
Direction Spencer Rd to North on Van Amberg - E on Cloverlawn to Cherrylawn Dr
Rooms
Basement Unfinished
Kitchen Water Purifier Owned, Built-In Electric Oven, Dishwasher, Disposal, Double Oven, Dryer, Free-Standing Refrigerator, Gas Cooktop, Ice Maker, Trash Compactor, Washer
Interior
Interior Features Smoke Alarm, Cable Available, Other, High Spd Internet Avail
Hot Water Natural Gas
Heating Forced Air
Cooling Ceiling Fan(s), Central Air
Fireplaces Type Gas
Fireplace yes
Appliance Water Purifier Owned, Built-In Electric Oven, Dishwasher, Disposal, Double Oven, Dryer, Free-Standing Refrigerator, Gas Cooktop, Ice Maker, Trash Compactor, Washer
Heat Source Natural Gas
Laundry 1
Exterior
Exterior Feature Whole House Generator, Awning/Overhang(s), Chimney Cap(s), Gutter Guard System, Lighting, Pool - Inground
Parking Features Side Entrance, Direct Access, Electricity, Door Opener, Attached
Garage Description 3 Car
Roof Type Asphalt
Porch Porch - Covered, Deck, Porch, Patio - Covered
Road Frontage Gravel
Garage yes
Private Pool Yes
Building
Lot Description Level, Sprinkler(s)
Foundation Basement
Sewer Septic Tank (Existing)
Water Well (Existing)
Architectural Style Ranch
Warranty No
Level or Stories 1 Story
Additional Building Shed
Structure Type Brick
Construction Status Platted Sub.
Schools
School District Brighton
Others
Pets Allowed Yes
Tax ID 1222101009
Ownership Short Sale - No,Private Owned
Assessment Amount $643
Acceptable Financing Cash, Conventional
Listing Terms Cash, Conventional
Financing Cash,Conventional
Read Less
Want to know what your home might be worth? Contact us for a FREE valuation!

Our team is ready to help you sell your home for the highest possible price ASAP

©2025 Realcomp II Ltd. Shareholders
Bought with W Realty


