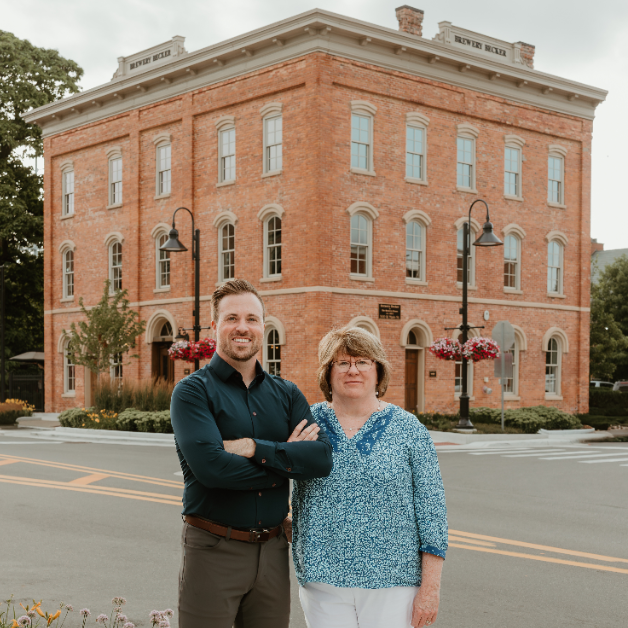$1,299,000
For more information regarding the value of a property, please contact us for a free consultation.
4589 EDGEWOOD Dr Independence Twp, MI 48346
4 Beds
4.5 Baths
4,300 SqFt
Key Details
Property Type Single Family Home
Sub Type Colonial
Listing Status Sold
Purchase Type For Sale
Square Footage 4,300 sqft
Price per Sqft $259
Subdivision Merrie Oakes Gardens
MLS Listing ID 20230057786
Sold Date 08/15/23
Style Colonial
Bedrooms 4
Full Baths 4
Half Baths 1
HOA Fees $16/ann
HOA Y/N yes
Year Built 2002
Annual Tax Amount $12,342
Lot Size 9,147 Sqft
Acres 0.21
Lot Dimensions 71x148x143x53
Property Sub-Type Colonial
Source Realcomp II Ltd
Property Description
Premier Location on Main Body of Lake Oakland. Stunning Elevated Lake Views! Hardwood Floors! Chef's kitchen w/ top of the line appliances including: Thermador range, Viking refrigerator, double ovens & beverage center. Mudroom Command Center connects to 1 of 2 laundry rooms with half bath and dog wash. 2nd laundry on 2nd floor. 4 bedrooms , 4 1/2 baths! Primary Suite has amazing view, huge bath and walk in closet. Small Main Floor Bdrm with full bath for guests. Walkout lower level w/heated slate flooring has 2nd Kitchen, wine cellar and full bath. Extra bdrm or workout room in lower level has separate stairs to egress exterior door. 2 New High Efficiency Furnaces. Whole house Natural Gas Generator! Brick Paver Patio leads you to sandy bottom lake frontage. Dock and Boat Hoists are included. When is it your turn to start LAKE LIVING?
Location
State MI
County Oakland
Area Independence Twp
Direction west off clintonville onto Mann which becomes parnell and then becomes edgewood
Body of Water Lake Oakland
Rooms
Basement Finished, Walk-Out Access
Kitchen Wine Cooler, Built-In Electric Oven, Built-In Refrigerator, Dishwasher, Disposal, Dryer, Gas Cooktop, Microwave, Washer
Interior
Heating Forced Air
Cooling Ceiling Fan(s), Central Air
Fireplaces Type Gas
Fireplace yes
Appliance Wine Cooler, Built-In Electric Oven, Built-In Refrigerator, Dishwasher, Disposal, Dryer, Gas Cooktop, Microwave, Washer
Heat Source Natural Gas
Laundry 1
Exterior
Parking Features Direct Access, Electricity, Heated, Attached
Garage Description 2.5 Car
Waterfront Description Direct Water Frontage,Lake Front,Lake Privileges
Water Access Desc All Sports Lake,Boat Facilities,Dock Facilities,
Porch Balcony
Road Frontage Paved
Garage yes
Private Pool No
Building
Foundation Basement
Sewer Public Sewer (Sewer-Sanitary)
Water Well (Existing)
Architectural Style Colonial
Warranty No
Level or Stories 2 Story
Structure Type Brick,Other
Schools
School District Clarkston
Others
Pets Allowed Yes
Tax ID 0835379004
Ownership Short Sale - No,Private Owned
Assessment Amount $201
Acceptable Financing Cash, Conventional
Listing Terms Cash, Conventional
Financing Cash,Conventional
Read Less
Want to know what your home might be worth? Contact us for a FREE valuation!

Our team is ready to help you sell your home for the highest possible price ASAP

©2025 Realcomp II Ltd. Shareholders
Bought with Coldwell Banker Realty-Rochester


