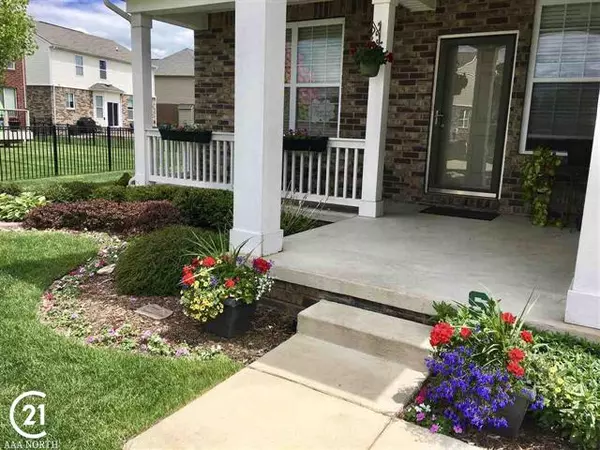$340,000
$345,000
1.4%For more information regarding the value of a property, please contact us for a free consultation.
21968 BELLEWOOD Macomb, MI 48044
3 Beds
2.5 Baths
2,252 SqFt
Key Details
Sold Price $340,000
Property Type Single Family Home
Sub Type Colonial
Listing Status Sold
Purchase Type For Sale
Square Footage 2,252 sqft
Price per Sqft $150
Subdivision Lake Arrowhead
MLS Listing ID 58050013142
Sold Date 07/27/20
Style Colonial
Bedrooms 3
Full Baths 2
Half Baths 1
Construction Status Site Condo
HOA Fees $27/ann
HOA Y/N yes
Originating Board MiRealSource
Year Built 2011
Annual Tax Amount $4,000
Lot Size 10,890 Sqft
Acres 0.25
Lot Dimensions 79x142
Property Description
Gorgeous Colonial, Fabulous Deep Premium Lot, Professional Finished Basement!!! Front Porch Entrance! Updated Engineered Hardwd Flr in Foyer, Hall, Kitchen, Great Rm! Beautiful Kit w/Cherry Stained Wd 42' Cab, Granite, Mosaic Splash, Island, Pantry & Bay Door Wall! Great Rm w/Built-In Bookcase, Ceiling Fan, Gas FP w/Marble Surround & Wd Mantel. 9' Ceilings, Crown Moldings Entire 1st Floor, Upgraded Lighting Package, Ceiling Fans All Bedrms. Spacious Master w/Updated Espresso Wd Flr, Cath Ceiling, Ceramic Bath, 15x4 WIC & Wainscoting Trim. 3rd Bedrm w/Built-In Closet Shelving. 2nd Flr Sitting Area Great for an Office, Workout Rm or Bedrm. Mud Rm w/Locker Unit & WIC off Garage. Convenient 2nd Flr Laund w/Cabinets & Drying Rack. Prof Landscaped w/788 sq ft Stamped Concrete Patio, Serpentine Walkway & Driveway Border. White Trim & Paneled Drs Throughout. BSMT w/Cab, Counter, Crown Molding, Egress Win, 50 Gallon HWT & Back Up Water Sump Pump. Overhead Storage Racks & Cabinets in Garage!
Location
State MI
County Macomb
Area Macomb Twp
Direction Card to Homestead to Bellewood.
Rooms
Other Rooms Bedroom - Mstr
Basement Finished
Kitchen Dishwasher, Disposal, Microwave, Range/Stove
Interior
Interior Features Security Alarm
Hot Water Natural Gas
Heating Forced Air
Cooling Ceiling Fan(s), Central Air
Fireplaces Type Gas
Fireplace yes
Appliance Dishwasher, Disposal, Microwave, Range/Stove
Heat Source Natural Gas
Exterior
Exterior Feature Outside Lighting
Garage Attached, Door Opener
Garage Description 2 Car
Waterfront no
Porch Patio, Porch
Garage yes
Building
Lot Description Sprinkler(s)
Foundation Basement
Sewer Sewer-Sanitary
Water Municipal Water
Architectural Style Colonial
Level or Stories 2 Story
Structure Type Brick,Vinyl
Construction Status Site Condo
Schools
School District Chippewa Valley
Others
Tax ID 0826151035
SqFt Source Public Rec
Acceptable Financing Cash, Conventional, FHA, VA
Listing Terms Cash, Conventional, FHA, VA
Financing Cash,Conventional,FHA,VA
Read Less
Want to know what your home might be worth? Contact us for a FREE valuation!

Our team is ready to help you sell your home for the highest possible price ASAP

©2024 Realcomp II Ltd. Shareholders
Bought with Keller Williams Realty Lakeside






