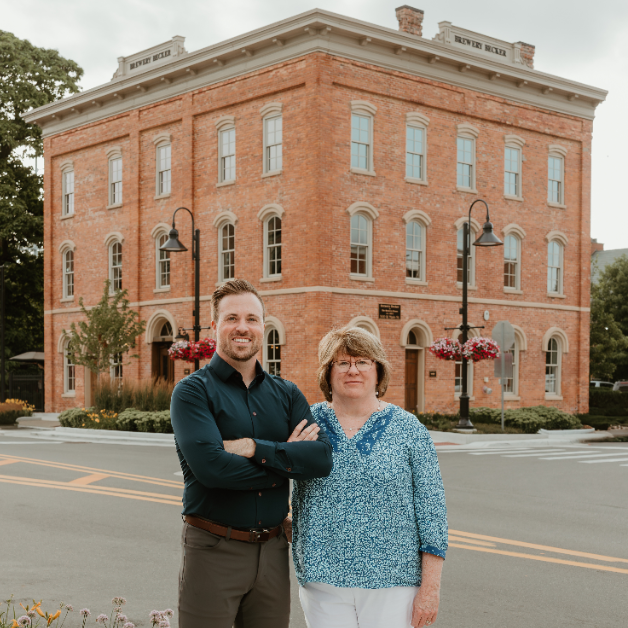$360,000
For more information regarding the value of a property, please contact us for a free consultation.
41867 Alberta Dr Sterling Heights, MI 48314
3 Beds
3 Baths
2,165 SqFt
Key Details
Property Type Single Family Home
Sub Type Colonial
Listing Status Sold
Purchase Type For Sale
Square Footage 2,165 sqft
Price per Sqft $166
Subdivision Brookview Sub
MLS Listing ID 58050015512
Sold Date 07/28/20
Style Colonial
Bedrooms 3
Full Baths 3
HOA Fees $10/ann
HOA Y/N yes
Year Built 1997
Annual Tax Amount $4,149
Lot Size 10,454 Sqft
Acres 0.24
Lot Dimensions 80 x 130
Property Sub-Type Colonial
Source MiRealSource
Property Description
Beautiful Colonial in Brookview Estates award winning Utica community schools. The premium elevation and water features welcome you into this beautiful colonial formal living and dining plus an open kitchen and family room off the back of the house beg for entertaining!! Paver paiior with precast cement railing is right off the kitchen giving you an outdoor living area. Finished basement has lots of potential with game room plus 2 additional finished rooms for office/hobby/guest areas upstairs the master suite is luxurious with a private bath cathedral ceilings and large WIC plus a main bath and 2 large bedrooms. Granite tops thru out full bath on 1st floor. Over sized garage drywalled with opener. Exclude fridge, washer and dryer IMMEDIATE OCCUPANCY
Location
State MI
County Macomb
Area Sterling Heights
Rooms
Other Rooms Bedroom - Mstr
Basement Finished
Kitchen Dishwasher, Disposal, Microwave, Oven, Range/Stove
Interior
Interior Features Other, Jetted Tub, Security Alarm
Hot Water Natural Gas
Heating Forced Air
Cooling Central Air
Fireplaces Type Gas
Fireplace yes
Appliance Dishwasher, Disposal, Microwave, Oven, Range/Stove
Heat Source Natural Gas
Exterior
Parking Features 2+ Assigned Spaces, Electricity, Door Opener, Attached
Garage Description 2 Car
Porch Balcony, Patio, Porch
Road Frontage Paved, Pub. Sidewalk
Garage yes
Private Pool No
Building
Foundation Basement
Sewer Sewer-Sanitary
Water Municipal Water
Architectural Style Colonial
Level or Stories 2 Story
Structure Type Brick
Schools
School District Utica
Others
Tax ID 1008427008
Ownership Short Sale - No,Private Owned
Acceptable Financing Cash, Conventional, FHA, VA
Listing Terms Cash, Conventional, FHA, VA
Financing Cash,Conventional,FHA,VA
Read Less
Want to know what your home might be worth? Contact us for a FREE valuation!

Our team is ready to help you sell your home for the highest possible price ASAP

©2025 Realcomp II Ltd. Shareholders
Bought with Realty Executives Home Towne






