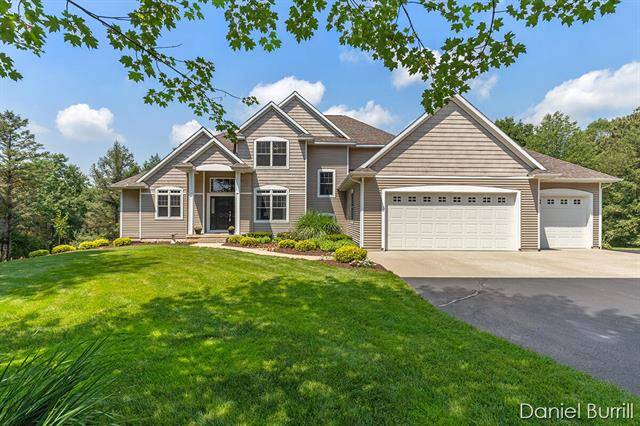$537,000
$474,900
13.1%For more information regarding the value of a property, please contact us for a free consultation.
9571 Douglas Fir Court NE Algoma Twp, MI 49345
5 Beds
4.5 Baths
3,050 SqFt
Key Details
Sold Price $537,000
Property Type Single Family Home
Sub Type Traditional
Listing Status Sold
Purchase Type For Sale
Square Footage 3,050 sqft
Price per Sqft $176
Subdivision River Bend Site Condominium
MLS Listing ID 65021026522
Sold Date 08/13/21
Style Traditional
Bedrooms 5
Full Baths 4
Half Baths 1
HOA Fees $41/ann
HOA Y/N yes
Year Built 2004
Annual Tax Amount $5,120
Lot Size 0.660 Acres
Acres 0.66
Lot Dimensions 137 x 179 x 125 x 58 x 120
Property Sub-Type Traditional
Source Greater Regional Alliance of REALTORS
Property Description
Don't miss out on this one owner, custom built home in desired River Bend development. Features include, den/FDR/office, living room with fireplace, kitchen with dining room, slider to 12x14 covered screened-in porch, 14x16 deck with steps to backyard. Back entry includes built in lockers, main floor laundry, 1/2 bath with all hardwood floors. Large main floor master bedroom with walk in closet, jetted tub & beautiful tiled shower. Upper level features 2 bedrooms with a Jack & Jill bathroom, 3rd bedroom with walk thru bath, den, and all bedrooms include large walk-in closets.. Lower level walkout features additional bedroom & bath with large tiled shower. Large 3 stall garage with floor drains & h/c water. All offers due and held until 7-13-2021 @ 3 PM.Many recent updates including new paint & carpet through much of the home, solid surface counters in kitchen, master bath & lower level bath & new tiled showers. Zone heating & cooling system on main floor, uppers & lower levels. Speak
Location
State MI
County Kent
Area Algoma Twp
Direction 131, West on 10 Mile to Pine Island Drive, North to Nestor (quick left off Pine Island) to Fonger, West to Lake Gerald, East on Douglas Fir Street, North on Douglas Fir Ct. to home at end of drive.
Rooms
Other Rooms Bath - Full
Basement Daylight, Walkout Access
Kitchen Dishwasher, Disposal, Dryer, Microwave, Range/Stove, Refrigerator, Washer
Interior
Interior Features Water Softener (owned), Other, Humidifier, Jetted Tub, Cable Available
Hot Water Natural Gas
Heating Forced Air
Cooling Ceiling Fan(s), Central Air
Fireplace yes
Appliance Dishwasher, Disposal, Dryer, Microwave, Range/Stove, Refrigerator, Washer
Heat Source Natural Gas
Exterior
Parking Features Door Opener, Attached
Garage Description 3 Car
Waterfront Description Lake Front,River Front,Lake/River Priv,Shared Water Frontage
Roof Type Composition
Porch Deck, Porch, Porch - Wood/Screen Encl
Road Frontage Private, Paved
Garage yes
Building
Lot Description Sprinkler(s)
Sewer Septic-Existing
Water Well-Existing
Architectural Style Traditional
Level or Stories 2 Story
Structure Type Vinyl
Schools
School District Sparta
Others
Tax ID 410630499076
Acceptable Financing Cash, Conventional
Listing Terms Cash, Conventional
Financing Cash,Conventional
Read Less
Want to know what your home might be worth? Contact us for a FREE valuation!

Our team is ready to help you sell your home for the highest possible price ASAP

©2025 Realcomp II Ltd. Shareholders
Bought with Baragar Realty





