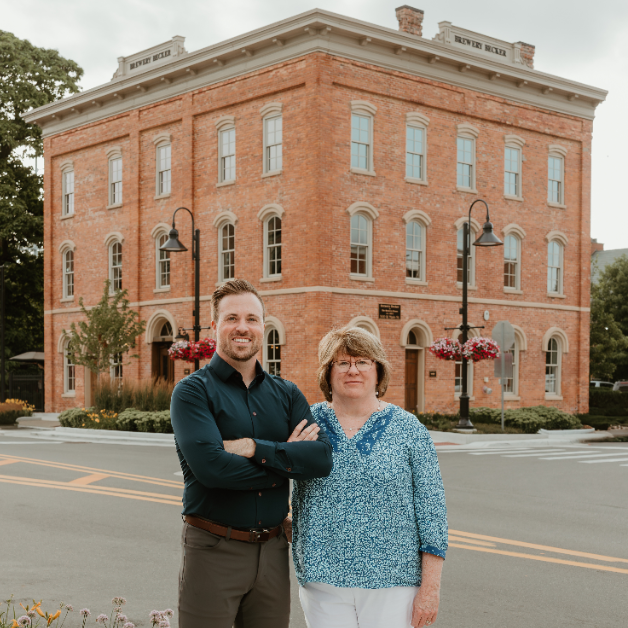$799,500
For more information regarding the value of a property, please contact us for a free consultation.
7979 SLEEPY HOLLOW Drive Salem Twp, MI 48168
4 Beds
3.5 Baths
3,540 SqFt
Key Details
Property Type Single Family Home
Sub Type Colonial
Listing Status Sold
Purchase Type For Sale
Square Footage 3,540 sqft
Price per Sqft $210
MLS Listing ID 2220018266
Sold Date 06/15/22
Style Colonial
Bedrooms 4
Full Baths 3
Half Baths 1
HOA Y/N no
Year Built 1998
Annual Tax Amount $6,914
Lot Size 2.380 Acres
Acres 2.38
Lot Dimensions 295 X 596 X 193 X 504
Property Sub-Type Colonial
Source Realcomp II Ltd
Property Description
Welcome to Paradise! This Gorgeous 4 Bdrm, 3.5 Bath Brick Colonial is situated on a sprawling, wooded 2.38 Acre Lot & previews 5204 Finished Sq Ft Including a Walkout Lower Level. Upon Entering you're greeted by Hardwood Floors, Natural Lighting & an Open-Concept Floor Plan. Space is of plenty in this Home w/ 2 Main Floor Living Spaces, a Dedicated Dining Room & Spacious Updated Kitchen(2019) including New Beautiful Cabinetry, Granite Countertops, Tile Floors & SS Appliances. Head Upstairs where you will find all 4 Bedrooms including the Primary Ensuite w/ Balcony Access, Dual Walk-In Closets and the Primary Bath w/ Dual Sinks, Shower & Tub. Enjoy Entertaining Year-Round with the 3 Seasons Room, Back Deck and Patio in the Warmer Months and in the Winter, utilizing the Stunning Lower Level w/ Custom Wood Work. This includes a massive Rec Room, Wet Bar w/ Dining Area & Full Bath. Meticulously Maintained both Inside & Out all while being in a Highly Desirable Location - WELCOME HOME!
Location
State MI
County Washtenaw
Area Salem Twp
Direction From Pontiac Trail, Head East on 6 Mile, Sleepy Hollow will be on your Right Hand Side
Rooms
Basement Finished, Walk-Out Access
Kitchen Vented Exhaust Fan, Built-In Refrigerator, Dishwasher, Disposal, Double Oven, Dryer, Exhaust Fan, Gas Cooktop, Microwave, Range Hood, Self Cleaning Oven, Stainless Steel Appliance(s), Washer
Interior
Interior Features Cable Available, High Spd Internet Avail, Jetted Tub, Programmable Thermostat, Security Alarm (owned), Sound System, Utility Smart Meter, Water Softener (owned), Wet Bar
Hot Water Natural Gas
Heating Forced Air, Zoned
Cooling Ceiling Fan(s), Central Air
Fireplaces Type Natural
Fireplace yes
Appliance Vented Exhaust Fan, Built-In Refrigerator, Dishwasher, Disposal, Double Oven, Dryer, Exhaust Fan, Gas Cooktop, Microwave, Range Hood, Self Cleaning Oven, Stainless Steel Appliance(s), Washer
Heat Source Natural Gas
Exterior
Exterior Feature Chimney Cap(s), Gutter Guard System, Lighting, Satellite Dish
Parking Features Direct Access, Electricity, Door Opener, Side Entrance, Heated, Workshop, Attached
Garage Description 3.5 Car
Waterfront Description Creek,Pond
Roof Type Asphalt,Metal
Porch Balcony, Porch - Covered, Deck, Patio, Porch, Patio - Covered
Road Frontage Gravel
Garage yes
Private Pool No
Building
Lot Description Level, Sprinkler(s), Wooded
Foundation Basement
Sewer Septic Tank (Existing)
Water Well (Existing)
Architectural Style Colonial
Warranty Yes
Level or Stories 2 Story
Additional Building Shed, Kennel
Structure Type Brick Veneer,Stucco,Vinyl,Wood
Schools
School District South Lyon
Others
Pets Allowed Yes
Tax ID A00116200063
Ownership Short Sale - No,Private Owned
Acceptable Financing Cash, Conventional
Rebuilt Year 2019
Listing Terms Cash, Conventional
Financing Cash,Conventional
Read Less
Want to know what your home might be worth? Contact us for a FREE valuation!

Our team is ready to help you sell your home for the highest possible price ASAP

©2025 Realcomp II Ltd. Shareholders
Bought with Century 21 Curran & Oberski


