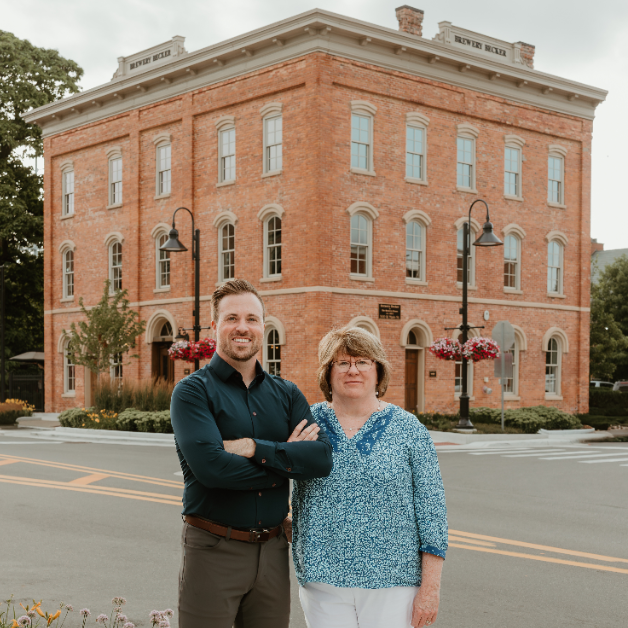$499,900
For more information regarding the value of a property, please contact us for a free consultation.
11048 White Lake Tyrone Twp, MI 48430
4 Beds
3 Baths
1,706 SqFt
Key Details
Property Type Single Family Home
Sub Type Ranch
Listing Status Sold
Purchase Type For Sale
Square Footage 1,706 sqft
Price per Sqft $293
Subdivision Mc Clatcheys Runyan Lake View
MLS Listing ID 5050021221
Sold Date 10/15/20
Style Ranch
Bedrooms 4
Full Baths 3
HOA Y/N no
Year Built 1968
Annual Tax Amount $4,747
Lot Size 0.510 Acres
Acres 0.51
Lot Dimensions 65x342
Property Sub-Type Ranch
Source East Central Association of REALTORS
Property Description
Come see this GORGEOUS completely remodeled lakefront home! This Runyan lake beauty will knock your socks off & has been redone top to bottom! The home is straight out of a magazine! This ranch features a beautiful custom kitchen w/granite countertops, tons of cabinet space, custom wood shelving & all appliances included! Spacious dining room overlooking the huge yard & beautiful all sports lakefront! Wonderful main floor master suite w/fantastic master bath! 2 more large main floor bedrooms & beautiful guest bath! The lower level is completely finished & is just gorgeous! A spectacular firelit family room & custom bar area are so fun for entertaining especially since it walks right out onto the huge cement patio! There is theatre room/gym also downstairs & a beautiful ceramic tiled storage room w/custom cabinetry throughout. The 4th bedroom is huge & another full bathroom in the lower level, making this home a 4 bedroom 3 bath beauty! Whole house generator & RO system also included!
Location
State MI
County Livingston
Area Tyrone Twp
Direction On White Lake Rd between Hartland and Carmer Rd.
Rooms
Other Rooms Bedroom - Mstr
Basement Daylight, Finished, Walkout Access
Kitchen Dishwasher, Disposal, Dryer, Microwave, Oven, Range/Stove, Refrigerator, Washer, Bar Fridge
Interior
Interior Features Water Softener (owned), High Spd Internet Avail, Egress Window(s)
Hot Water Natural Gas
Heating Baseboard, Hot Water, Steam
Cooling Central Air
Fireplaces Type Gas
Fireplace yes
Appliance Dishwasher, Disposal, Dryer, Microwave, Oven, Range/Stove, Refrigerator, Washer, Bar Fridge
Heat Source Natural Gas
Exterior
Parking Features Direct Access, Electricity, Attached
Garage Description 2 Car
Waterfront Description Lake Front,Water Front
Water Access Desc All Sports Lake,Dock Facilities
Porch Deck, Patio, Porch
Road Frontage Paved
Garage yes
Private Pool No
Building
Lot Description Water View
Foundation Basement
Sewer Sewer-Sanitary
Water Well-Existing
Architectural Style Ranch
Level or Stories 1 Story
Structure Type Brick,Vinyl
Schools
School District Fenton
Others
Tax ID 0410102013
Ownership Short Sale - No,Private Owned
SqFt Source Assessors
Acceptable Financing Cash, Conventional, FHA, VA
Listing Terms Cash, Conventional, FHA, VA
Financing Cash,Conventional,FHA,VA
Read Less
Want to know what your home might be worth? Contact us for a FREE valuation!

Our team is ready to help you sell your home for the highest possible price ASAP

©2025 Realcomp II Ltd. Shareholders
Bought with Real Estate One-Milford






