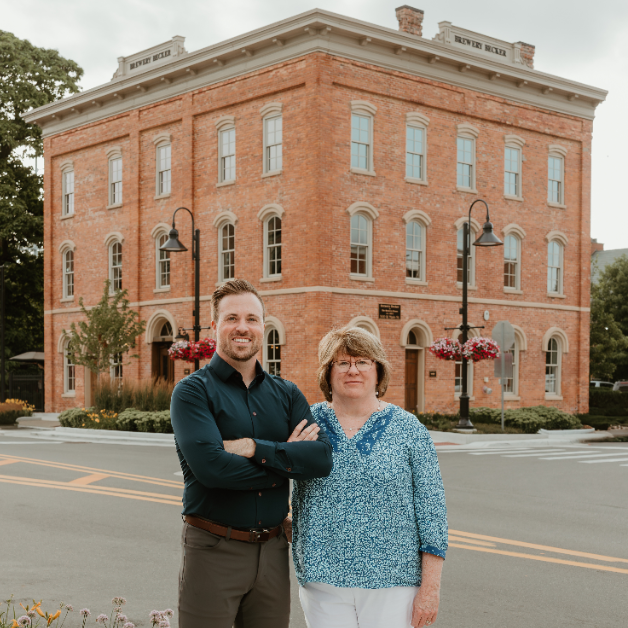$799,900
For more information regarding the value of a property, please contact us for a free consultation.
2770 INDIAN Trail Hamburg Twp, MI 48169
6 Beds
1.5 Baths
2,866 SqFt
Key Details
Property Type Single Family Home
Sub Type Contemporary,Other
Listing Status Sold
Purchase Type For Sale
Square Footage 2,866 sqft
Price per Sqft $252
Subdivision Tamarina
MLS Listing ID 2200086839
Sold Date 08/06/21
Style Contemporary,Other
Bedrooms 6
Full Baths 1
Half Baths 1
Construction Status Platted Sub.
HOA Y/N no
Annual Tax Amount $4,924
Lot Size 1.080 Acres
Acres 1.08
Lot Dimensions 195x258
Property Sub-Type Contemporary,Other
Source Realcomp II Ltd
Property Description
Exceptional opportunity to own a partially wooded acre on all sports Baseline Lake, part of the chain of 9 lakes. A generous 195 feet of waterfront providing a beach with gentle sloping drop off for swimming. Spectacular panoramic views from inside with multiple windows looking out at the lake with Peach Mountain and U of M Sail club in the background. Two story, six bedroom home offering over 2800 square feet of living space. Main floor boasts open kitchen with snack bar island and dining room on the water side. Large Great Room with natural brick fireplace all open to the second floor. Off the great room is a spacious den/office. Home also offers a covered, concrete front porch and 1.5 car attached garage. Lots of potential to expand or build your own custom home. Absolutely the perfect weekend retreat. Sewer is paid in full, newer 5” well and roof. Owners believes home was built in the 50's.
Location
State MI
County Livingston
Area Hamburg Twp
Direction Shehan to Pleasantview to Indian Trail
Body of Water Base Line Lake
Rooms
Kitchen Built-In Electric Range, Dishwasher, Disposal, Dryer, Microwave, Washer
Interior
Interior Features Water Softener (owned), High Spd Internet Avail, Cable Available
Hot Water Natural Gas
Heating Forced Air
Fireplaces Type Natural
Fireplace yes
Appliance Built-In Electric Range, Dishwasher, Disposal, Dryer, Microwave, Washer
Heat Source Natural Gas
Exterior
Parking Features 1 Assigned Space, Attached
Garage Description 1.5 Car
Waterfront Description Lake Front
Roof Type Asphalt
Porch Porch - Covered, Patio, Porch
Road Frontage Gravel
Garage yes
Private Pool No
Building
Lot Description Level, Water View
Foundation Crawl
Sewer Public Sewer (Sewer-Sanitary)
Water Well (Existing)
Architectural Style Contemporary, Other
Warranty No
Level or Stories 2 Story
Structure Type Wood
Construction Status Platted Sub.
Schools
School District Pinckney
Others
Tax ID 1531400025
Ownership Short Sale - No,Private Owned
Acceptable Financing Cash, Conventional
Listing Terms Cash, Conventional
Financing Cash,Conventional
Read Less
Want to know what your home might be worth? Contact us for a FREE valuation!

Our team is ready to help you sell your home for the highest possible price ASAP

©2025 Realcomp II Ltd. Shareholders
Bought with Unidentified Office


