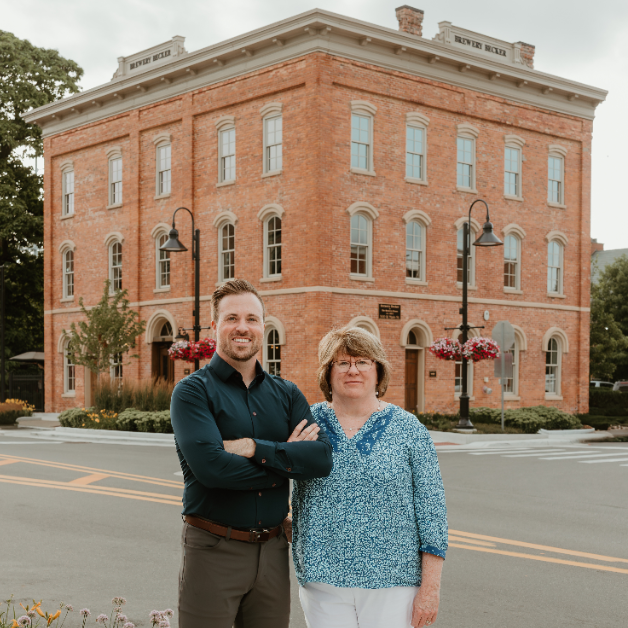
1019 N Cranbrook Road Bloomfield Hills, MI 48301
4 Beds
4 Baths
3,218 SqFt
UPDATED:
Key Details
Property Type Single Family Home
Sub Type Colonial
Listing Status Active
Purchase Type For Sale
Square Footage 3,218 sqft
Price per Sqft $341
Subdivision Judson Bradways Bloomfield Village
MLS Listing ID 20251047213
Style Colonial
Bedrooms 4
Full Baths 3
Half Baths 2
HOA Fees $225/ann
HOA Y/N yes
Year Built 1949
Annual Tax Amount $17,405
Lot Size 0.450 Acres
Acres 0.45
Lot Dimensions 120X101X171X184
Property Sub-Type Colonial
Source Realcomp II Ltd
Property Description
Don't miss this opportunity to own a timeless Bloomfield Village colonial on nearly a half-acre, tree-filled lot. Beautifully maintained and thoughtfully updated, this home blends classic character with modern luxury - the perfect setting for gathering and celebrating the season.
Enjoy hardwood floors throughout most of the home, complimented by a charming slate-floored family room. The John Morgan Perspectives kitchen features stainless steel appliances and custom cabinetry that make cooking a delight. The formal dining room overlooks the lush backyard and expansive patio, ideal for entertaining or quiet evenings outdoors.
The Perspectives-designed primary suite is a true retreat, with vaulted ceilings, three walls of windows, a custom walk-in closet, and a spa-inspired bath featuring a steam shower, heated floors, and towel racks. Three additional bedrooms include a private ensuite, offering flexibility for family or guests.
A unique third floor bonus room provides endless options - art studio, home office, music room, or creative retreat - complete with separate heating and cooling. The partially finished basement adds even more living space, featuring a fireplace, TV, surround sound, wet bar and egress window.
With an abundance of storage, elegant finishes and a prime Bloomfield Village location, this home truly has it all.
Schedule your showing today - this one one won't last long!
Location
State MI
County Oakland
Area Bloomfield Twp
Direction Between Maple and Quarton on the West side of Cranbrook
Rooms
Basement Partially Finished
Kitchen Induction Cooktop, Built-In Electric Oven, Built-In Refrigerator, Dishwasher, Disposal, Microwave, Range Hood, Wine Refrigerator
Interior
Interior Features Smoke Alarm, Egress Window(s), Humidifier, Jetted Tub, Security Alarm (owned), Wet Bar
Hot Water Natural Gas
Heating Baseboard, Forced Air
Cooling Attic Fan, Ceiling Fan(s), Central Air
Fireplaces Type Gas
Fireplace yes
Appliance Induction Cooktop, Built-In Electric Oven, Built-In Refrigerator, Dishwasher, Disposal, Microwave, Range Hood, Wine Refrigerator
Heat Source Natural Gas
Exterior
Exterior Feature Whole House Generator, Lighting
Parking Features Direct Access, Door Opener, Attached, Circular Drive, Garage Faces Rear
Garage Description 2 Car
Roof Type Asphalt
Porch Patio
Road Frontage Paved
Garage yes
Private Pool No
Building
Lot Description Sprinkler(s)
Foundation Basement
Sewer Sewer (Sewer-Sanitary)
Water Public (Municipal)
Architectural Style Colonial
Warranty No
Level or Stories 3 Story
Structure Type Brick,Brick Veneer
Schools
School District Birmingham
Others
Tax ID 1926153006
Ownership Short Sale - No,Private Owned
Acceptable Financing Cash, Conventional
Listing Terms Cash, Conventional
Financing Cash,Conventional







