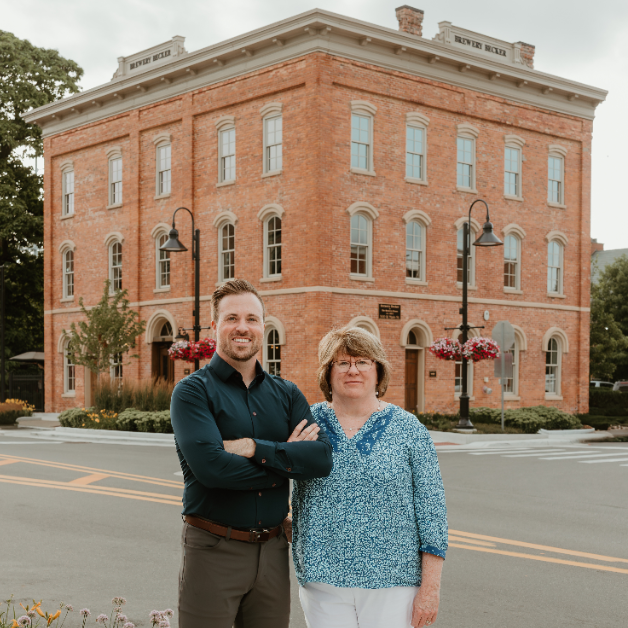
54464 Sherwood Lane Shelby Twp, MI 48315
4 Beds
2.5 Baths
3,340 SqFt
Open House
Sun Oct 26, 1:00pm - 3:00pm
UPDATED:
Key Details
Property Type Single Family Home
Sub Type Other
Listing Status Coming Soon
Purchase Type For Sale
Square Footage 3,340 sqft
Price per Sqft $239
Subdivision Sherwood Forest # 02
MLS Listing ID 20251047506
Style Other
Bedrooms 4
Full Baths 2
Half Baths 1
HOA Fees $350/ann
HOA Y/N yes
Year Built 1987
Annual Tax Amount $7,280
Lot Size 0.470 Acres
Acres 0.47
Lot Dimensions 90x140x156x32x164
Property Sub-Type Other
Source Realcomp II Ltd
Property Description
Completely remodeled in 2014, including a new roof, with additional updates such as exterior paint (2024), new furnace and A/C (2019), and a sprinkler system with a lake-fed pump. The heated 3-car garage features epoxy floors, auto-close doors with battery backup, and plenty of extra space for storage or hobbies. Inside, the remodeled primary suite boasts a luxurious bath with a freestanding soaking tub and heated floors.
The fully finished walk-out basement (completed in 2016) includes a second kitchen, bedroom, full bath, recreation area, living room with gas fireplace, polished concrete floors, and ample storage—perfect for guests or extended family.
Ideally located near parks, shopping, and top-rated schools, this exceptional home offers comfort, functionality, and lakefront living at its finest.
OPEN HOUSE SUNDAY OCTOBER 26TH 1:00-3:00
Location
State MI
County Macomb
Area Shelby Twp
Direction South of 25 Mile - West of Hayes
Body of Water Sherwood Forest Lake
Rooms
Basement Finished, Walk-Out Access
Kitchen Vented Exhaust Fan, Dishwasher, Disposal, Free-Standing Freezer, Free-Standing Gas Oven, Free-Standing Refrigerator, Stainless Steel Appliance(s)
Interior
Interior Features Entrance Foyer, High Spd Internet Avail, Programmable Thermostat
Hot Water Natural Gas
Heating Forced Air
Cooling Ceiling Fan(s), Central Air
Fireplaces Type Gas
Fireplace yes
Appliance Vented Exhaust Fan, Dishwasher, Disposal, Free-Standing Freezer, Free-Standing Gas Oven, Free-Standing Refrigerator, Stainless Steel Appliance(s)
Heat Source Natural Gas
Exterior
Parking Features Door Opener, Side Entrance, Heated, Attached, Circular Drive
Garage Description 3 Car
Waterfront Description Beach Front,Direct Water Frontage,Lake Front,No Motor Lake,Water Front
Roof Type Asphalt
Porch Deck, Patio, Porch
Road Frontage Paved
Garage yes
Private Pool No
Building
Lot Description Corner Lot, Irregular, Sprinkler(s), Water View
Foundation Basement
Sewer Sewer (Sewer-Sanitary)
Water Public (Municipal)
Architectural Style Other
Warranty No
Level or Stories 2 Story
Structure Type Brick,Stone,Wood
Schools
School District Utica
Others
Tax ID 0712254033
Ownership Short Sale - No,Private Owned
Acceptable Financing Cash, Conventional
Rebuilt Year 2014
Listing Terms Cash, Conventional
Financing Cash,Conventional







