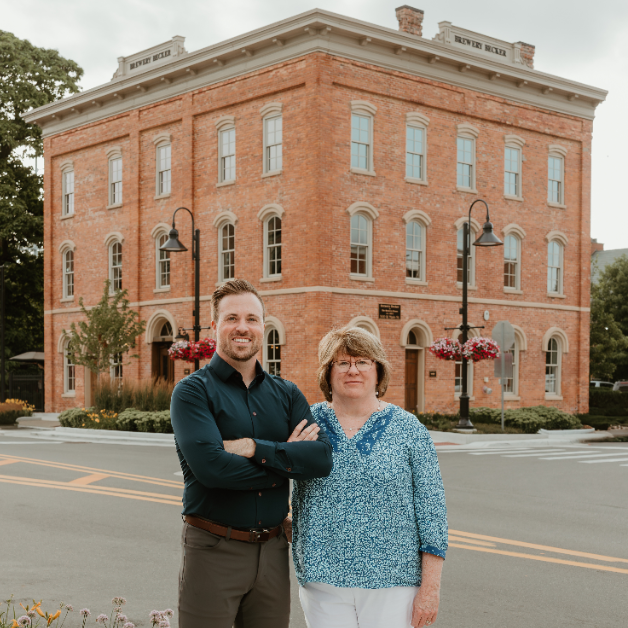
39123 Boston Drive Sterling Heights, MI 48313
3 Beds
1.5 Baths
1,650 SqFt
UPDATED:
Key Details
Property Type Single Family Home
Sub Type Colonial
Listing Status Active
Purchase Type For Sale
Square Footage 1,650 sqft
Price per Sqft $212
Subdivision Derby Village Sub
MLS Listing ID 20251045589
Style Colonial
Bedrooms 3
Full Baths 1
Half Baths 1
HOA Y/N no
Year Built 1976
Annual Tax Amount $3,432
Lot Size 8,276 Sqft
Acres 0.19
Lot Dimensions 65X130
Property Sub-Type Colonial
Source Realcomp II Ltd
Property Description
Location
State MI
County Macomb
Area Sterling Heights
Direction North of 17 Mile Road & E Dodge Park Road
Rooms
Basement Unfinished
Kitchen Built-In Electric Oven, Dishwasher, Dryer, Electric Cooktop, Free-Standing Refrigerator, Microwave, Washer
Interior
Interior Features De-Humidifier
Heating Forced Air
Cooling Ceiling Fan(s), Central Air
Fireplace yes
Appliance Built-In Electric Oven, Dishwasher, Dryer, Electric Cooktop, Free-Standing Refrigerator, Microwave, Washer
Heat Source Natural Gas
Laundry 1
Exterior
Exterior Feature Pool - Above Ground
Parking Features Attached
Garage Description 2 Car
Porch Patio, Porch
Road Frontage Paved, Pub. Sidewalk
Garage yes
Private Pool Yes
Building
Foundation Basement
Sewer Sewer (Sewer-Sanitary)
Water Public (Municipal)
Architectural Style Colonial
Warranty No
Level or Stories 2 Story
Structure Type Aluminum,Brick
Schools
School District Utica
Others
Tax ID 1014353005
Ownership Short Sale - No,Private Owned
Acceptable Financing Cash, Conventional
Rebuilt Year 2017
Listing Terms Cash, Conventional
Financing Cash,Conventional







