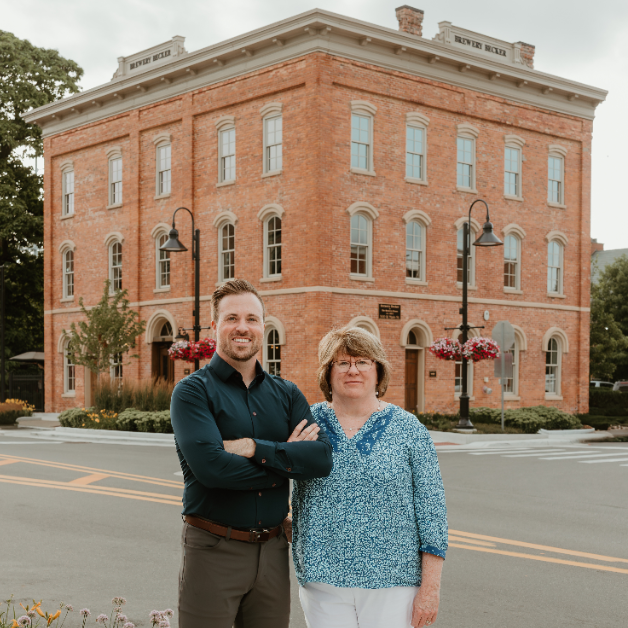
9145 Yorkshire Drive York Twp, MI 48176
4 Beds
2.5 Baths
2,779 SqFt
Open House
Sun Oct 19, 2:00pm - 4:00pm
UPDATED:
Key Details
Property Type Single Family Home
Sub Type Colonial
Listing Status Coming Soon
Purchase Type For Sale
Square Footage 2,779 sqft
Price per Sqft $237
Subdivision Yorkshire Hills
MLS Listing ID 81025052962
Style Colonial
Bedrooms 4
Full Baths 2
Half Baths 1
HOA Fees $40/ann
HOA Y/N yes
Year Built 1995
Annual Tax Amount $6,658
Lot Size 1.150 Acres
Acres 1.15
Property Sub-Type Colonial
Source Greater Metropolitan Association of REALTORS®
Property Description
Location
State MI
County Washtenaw
Area York Twp
Direction Off Willis Rd between Moon Rd and Old Creek
Rooms
Kitchen Dishwasher, Disposal, Dryer, Microwave, Oven, Refrigerator, Washer, Water Purifier
Interior
Interior Features Cable Available, Jetted Tub, Laundry Facility
Hot Water Natural Gas
Heating Forced Air
Cooling Ceiling Fan(s), Central Air
Fireplaces Type Gas
Fireplace yes
Appliance Dishwasher, Disposal, Dryer, Microwave, Oven, Refrigerator, Washer, Water Purifier
Heat Source Natural Gas
Laundry 1
Exterior
Exterior Feature Fenced
Parking Features Door Opener, Side Entrance, Attached
Roof Type Asphalt,Shingle
Porch Patio, Porch
Garage yes
Private Pool No
Building
Lot Description Sprinkler(s)
Foundation Basement, Crawl
Sewer Septic Tank (Existing)
Water Well (Existing)
Architectural Style Colonial
Level or Stories 2 Story
Additional Building Second Garage
Structure Type Brick,Vinyl
Schools
School District Saline
Others
Tax ID S1908125042
Ownership Private Owned
Acceptable Financing Cash, Conventional, FHA
Listing Terms Cash, Conventional, FHA
Financing Cash,Conventional,FHA







