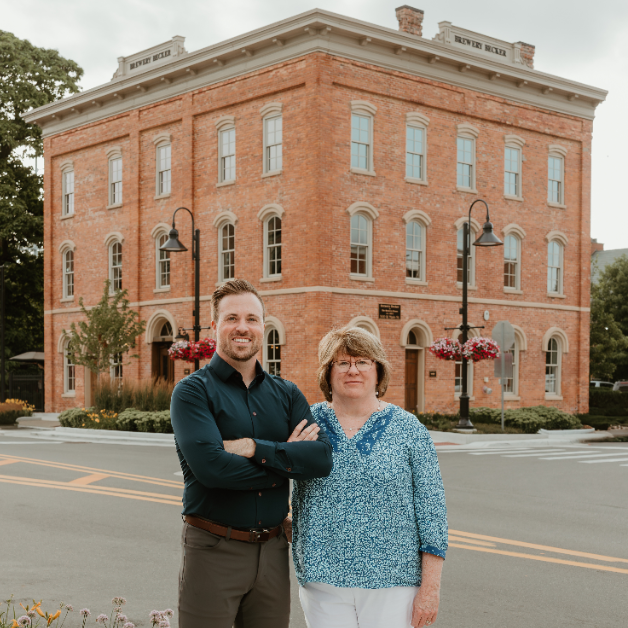
1522 Tannahill Lane Bloomfield Twp, MI 48304
3 Beds
3.5 Baths
2,139 SqFt
UPDATED:
Key Details
Property Type Condo
Sub Type Colonial,End Unit,Townhouse
Listing Status Active
Purchase Type For Sale
Square Footage 2,139 sqft
Price per Sqft $167
Subdivision Georgetown Houses Of Fox Hills Occpn 156
MLS Listing ID 20251044695
Style Colonial,End Unit,Townhouse
Bedrooms 3
Full Baths 3
Half Baths 1
Construction Status Platted Sub.
HOA Fees $450/mo
HOA Y/N yes
Year Built 1974
Annual Tax Amount $2,093
Property Sub-Type Colonial,End Unit,Townhouse
Source Realcomp II Ltd
Property Description
Location
State MI
County Oakland
Area Bloomfield Twp
Direction N of Square Lake Road & East off Opdyke onto South Blvd. to R onto Georgetown Drive, turn L, second street on R, Park by 3rd Garage on R.
Rooms
Basement Finished
Kitchen Built-In Electric Range, Dishwasher, Disposal, Dryer, Free-Standing Electric Oven, Free-Standing Refrigerator, Microwave, Washer
Interior
Interior Features Cable Available, Circuit Breakers, Furnished - No
Hot Water Natural Gas
Heating Forced Air
Cooling Ceiling Fan(s), Central Air
Fireplace yes
Appliance Built-In Electric Range, Dishwasher, Disposal, Dryer, Free-Standing Electric Oven, Free-Standing Refrigerator, Microwave, Washer
Heat Source Natural Gas
Laundry 1
Exterior
Exterior Feature Club House, Grounds Maintenance, Lighting, Private Entry, Pool – Community, Pool - Inground
Parking Features Direct Access, Electricity, Door Opener, Side Entrance, Attached, Driveway
Garage Description 2.5 Car
Fence Fence Allowed
Water Access Desc Swim Association
Roof Type Asphalt
Porch Porch - Covered, Deck, Porch, Covered
Road Frontage Paved, Private
Garage yes
Private Pool Yes
Building
Lot Description Irregular, South/West Shading, Sprinkler(s)
Foundation Basement
Sewer Sewer (Sewer-Sanitary)
Water Public (Municipal)
Architectural Style Colonial, End Unit, Townhouse
Warranty No
Level or Stories 2 Story
Structure Type Aluminum,Brick
Construction Status Platted Sub.
Schools
School District Avondale
Others
Pets Allowed Cats OK, Dogs OK, Number Limit, Size Limit, Yes
Tax ID 1902127040
Ownership Short Sale - No,Private Owned
Acceptable Financing Cash, Conventional, FHA, VA
Listing Terms Cash, Conventional, FHA, VA
Financing Cash,Conventional,FHA,VA







