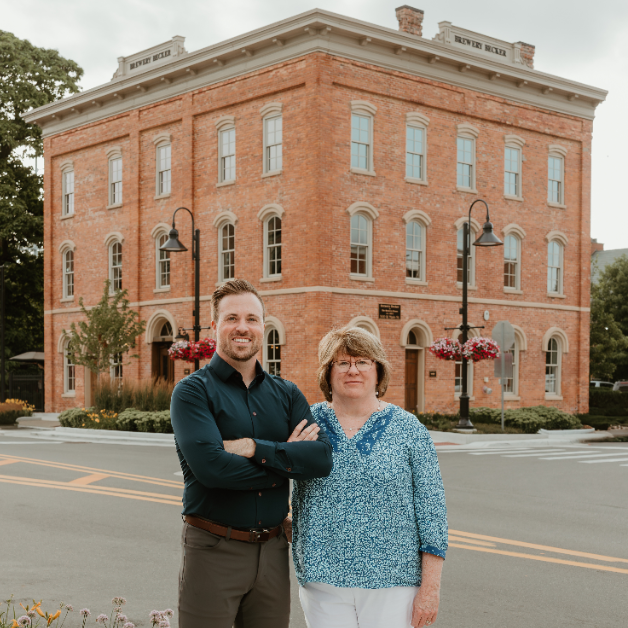
6162 Timberstone Way Village Of Clarkston, MI 48346
3 Beds
3 Baths
1,636 SqFt
Open House
Sat Oct 11, 11:00am - 1:00pm
Sun Oct 12, 11:00am - 1:00pm
UPDATED:
Key Details
Property Type Condo
Sub Type Ranch
Listing Status Coming Soon
Purchase Type For Sale
Square Footage 1,636 sqft
Price per Sqft $293
Subdivision Links Of Independence Condo
MLS Listing ID 20251043914
Style Ranch
Bedrooms 3
Full Baths 3
HOA Fees $405/mo
HOA Y/N yes
Year Built 2012
Annual Tax Amount $5,693
Property Sub-Type Ranch
Source Realcomp II Ltd
Property Description
RARE FIND! Welcome to this beautifully designed free-standing condo that offers the perfect blend of elegance, comfort, and privacy. Step inside to an inviting open-concept layout, where spacious great room is highlighted by soaring vaulted ceilings and a striking stone fireplace—perfect for cozy evenings and entertaining alike.
The gourmet kitchen features sleek stainless steel appliances, granite countertops, and ample cabinetry, making it a chef's dream. Just off the kitchen area, step outside onto a new Trex deck overlooking the serene wooded views, creating the ideal outdoor retreat for morning coffee or evening relaxation.
This thoughtfully designed home includes three bedrooms, with a luxurious first-floor master ensuite that boasts a generously sized bathroom and spacious closet space. A convenient first-floor laundry adds to the ease of main-level living. To complete the modern conveniences of first floor living, your home office/den area is also another beneficial feature included in this home!
Downstairs, the beautifully finished lower level provides even more living space, including the third bedroom, a full bathroom, and a spacious family room—perfect for guests, a media room, or home office.
Don't miss the opportunity to own this exceptional property that combines style, space, and low-maintenance living—all in a tranquil, serene setting. No shared walls with your neighbors in this condo and it will not last!
Location
State MI
County Oakland
Area Independence Twp
Direction West off Sashabaw onto Baypointe and turn right on Timberstone Way
Rooms
Basement Partially Finished
Kitchen Dishwasher, Disposal, Dryer, Free-Standing Electric Range, Free-Standing Refrigerator, Microwave, Washer
Interior
Interior Features Egress Window(s)
Hot Water Natural Gas
Heating Forced Air
Cooling Central Air
Fireplaces Type Gas
Fireplace yes
Appliance Dishwasher, Disposal, Dryer, Free-Standing Electric Range, Free-Standing Refrigerator, Microwave, Washer
Heat Source Natural Gas
Exterior
Parking Features Direct Access, Electricity, Door Opener, Attached
Garage Description 2 Car
Roof Type Asphalt
Porch Porch - Covered, Deck, Porch - Enclosed, Porch, Covered, Enclosed
Road Frontage Paved
Garage yes
Private Pool No
Building
Foundation Basement
Sewer Sewer (Sewer-Sanitary)
Water Public (Municipal)
Architectural Style Ranch
Warranty No
Level or Stories 1 Story
Structure Type Brick,Wood
Schools
School District Rochester
Others
Pets Allowed Yes
Tax ID 0827326192
Ownership Short Sale - No,Private Owned
Acceptable Financing Cash, Conventional
Listing Terms Cash, Conventional
Financing Cash,Conventional







