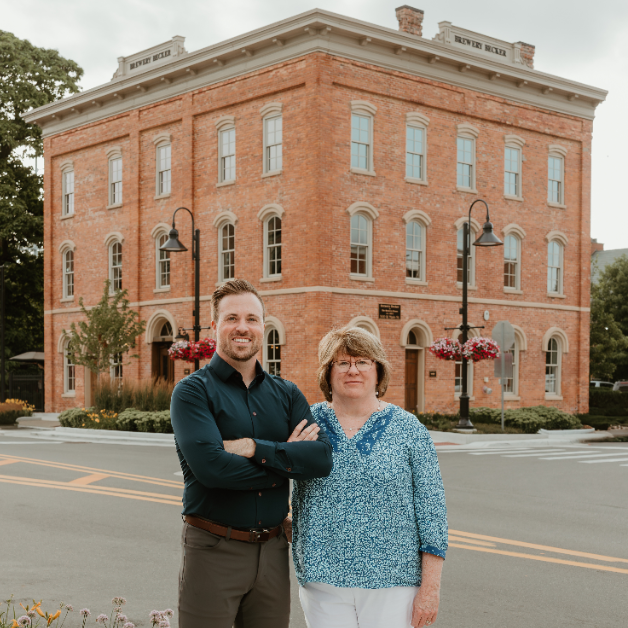
49650 Card Road Macomb Twp, MI 48044
4 Beds
4 Baths
3,572 SqFt
UPDATED:
Key Details
Property Type Single Family Home
Sub Type Colonial
Listing Status Coming Soon
Purchase Type For Sale
Square Footage 3,572 sqft
Price per Sqft $190
MLS Listing ID 20251043013
Style Colonial
Bedrooms 4
Full Baths 4
HOA Y/N no
Year Built 1994
Annual Tax Amount $6,016
Lot Size 0.670 Acres
Acres 0.67
Lot Dimensions 110x267
Property Sub-Type Colonial
Source Realcomp II Ltd
Property Description
Location
State MI
County Macomb
Area Macomb Twp
Direction N of 22 mile/S of 23 mile
Rooms
Basement Daylight, Finished
Kitchen Dishwasher, Free-Standing Gas Range, Free-Standing Refrigerator, Microwave, Stainless Steel Appliance(s)
Interior
Interior Features Jetted Tub
Hot Water Natural Gas
Heating Forced Air
Cooling Central Air
Fireplace yes
Appliance Dishwasher, Free-Standing Gas Range, Free-Standing Refrigerator, Microwave, Stainless Steel Appliance(s)
Heat Source Natural Gas
Laundry 1
Exterior
Parking Features Attached
Garage Description 5 Car
Roof Type Asphalt
Porch Deck, Patio, Porch
Road Frontage Paved
Garage yes
Private Pool No
Building
Foundation Basement
Sewer Septic Tank (Existing)
Water Public (Municipal)
Architectural Style Colonial
Warranty Yes
Level or Stories 2 Story
Additional Building Pole Barn
Structure Type Brick
Schools
School District Chippewa Valley
Others
Tax ID 0823300016
Ownership Short Sale - No,Private Owned
Acceptable Financing Cash, Conventional, FHA, FHA 203K, VA
Listing Terms Cash, Conventional, FHA, FHA 203K, VA
Financing Cash,Conventional,FHA,FHA 203K,VA







