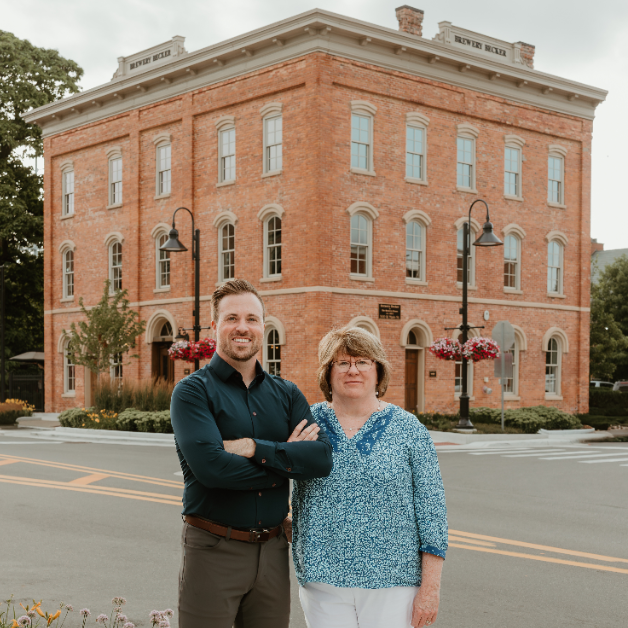
13470 Denver Circle E Sterling Heights, MI 48312
3 Beds
1.5 Baths
1,300 SqFt
Open House
Sat Oct 11, 12:00pm - 2:00pm
UPDATED:
Key Details
Property Type Condo
Sub Type Townhouse
Listing Status Coming Soon
Purchase Type For Sale
Square Footage 1,300 sqft
Price per Sqft $165
Subdivision Golfpointe Village At Plumbrook
MLS Listing ID 20251043216
Style Townhouse
Bedrooms 3
Full Baths 1
Half Baths 1
HOA Fees $335/mo
HOA Y/N yes
Year Built 1973
Annual Tax Amount $2,949
Property Sub-Type Townhouse
Source Realcomp II Ltd
Property Description
Location
State MI
County Macomb
Area Sterling Heights
Direction N of Plumbrook / W of Schoenherr
Rooms
Basement Finished
Kitchen Dishwasher, Dryer, Free-Standing Gas Range, Free-Standing Refrigerator, Washer
Interior
Heating Forced Air
Cooling Central Air
Fireplace no
Appliance Dishwasher, Dryer, Free-Standing Gas Range, Free-Standing Refrigerator, Washer
Heat Source Natural Gas
Exterior
Exterior Feature Club House, Pool – Community
Parking Features Carport
Garage Description No Garage
Porch Patio
Road Frontage Paved
Garage no
Private Pool Yes
Building
Foundation Basement
Sewer Sewer (Sewer-Sanitary)
Water Public (Municipal)
Architectural Style Townhouse
Warranty No
Level or Stories 2 Story
Structure Type Brick
Schools
School District Utica
Others
Pets Allowed Breed Restrictions, Yes
Tax ID 1023281068
Ownership Short Sale - No,Private Owned
Acceptable Financing Cash, Conventional, FHA, VA
Listing Terms Cash, Conventional, FHA, VA
Financing Cash,Conventional,FHA,VA







