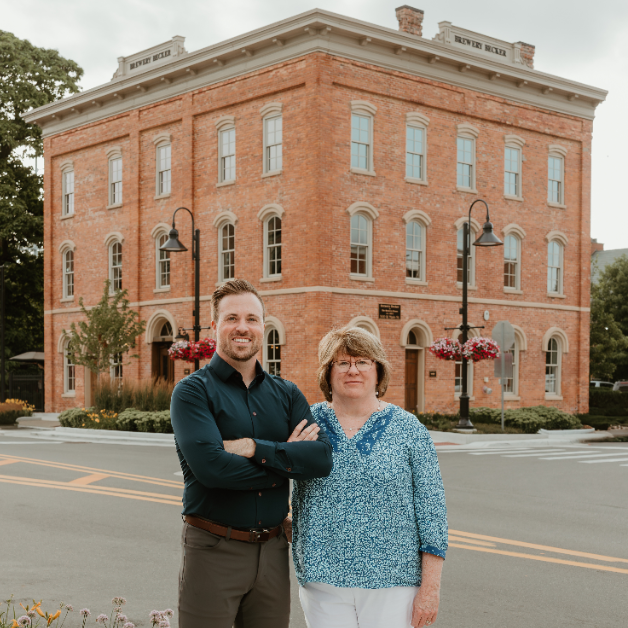
33732 Stonewood Drive Sterling Heights, MI 48312
3 Beds
2 Baths
1,352 SqFt
UPDATED:
Key Details
Property Type Single Family Home
Sub Type Ranch
Listing Status Active
Purchase Type For Sale
Square Footage 1,352 sqft
Price per Sqft $229
Subdivision Biltmore Park # 01
MLS Listing ID 20251043757
Style Ranch
Bedrooms 3
Full Baths 2
HOA Y/N no
Year Built 1967
Annual Tax Amount $6,132
Lot Size 6,969 Sqft
Acres 0.16
Lot Dimensions 60X120
Property Sub-Type Ranch
Source Realcomp II Ltd
Property Description
This beautifully maintained property offers the perfect blend of comfort, convenience, and value in one of Macomb County's most sought after communities. From the moment you arrive, you'll appreciate the great curb appeal, mature neighborhood setting, close proximity to top-rated schools, shopping, dining, and major commuter routes.
Step inside to find a bright, open layout with generous living spaces, ideal for both everyday living and entertaining. The kitchen provides plenty of cabinet and counter space, with seamless access to the dining and living areas. Enjoy relaxing in the spacious family room or step outside to your private backyard - perfect for summer barbecues, pets or gardening.
Location
State MI
County Macomb
Area Sterling Heights
Direction North on Schoenherr from 14 Mile turn right on Heritage down 1 block and turn right on Stonewood.
Rooms
Basement Finished
Kitchen Dishwasher, Disposal, Dryer, Exhaust Fan, Free-Standing Refrigerator, Gas Cooktop, Plumbed For Ice Maker, Range Hood, Washer
Interior
Interior Features 220 Volts, Cable Available, Circuit Breakers, High Spd Internet Avail, Furnished - Yes
Hot Water Natural Gas
Heating Forced Air
Cooling Attic Fan, Central Air
Fireplaces Type Natural
Fireplace yes
Appliance Dishwasher, Disposal, Dryer, Exhaust Fan, Free-Standing Refrigerator, Gas Cooktop, Plumbed For Ice Maker, Range Hood, Washer
Heat Source Natural Gas
Laundry 1
Exterior
Exterior Feature Fenced
Parking Features Detached, Drive Through
Garage Description 2 Car
Fence Back Yard
Roof Type Asphalt
Porch Patio
Road Frontage Paved
Garage yes
Private Pool No
Building
Lot Description Near Golf Course
Foundation Basement
Sewer Sewer (Sewer-Sanitary)
Water Public (Municipal)
Architectural Style Ranch
Warranty Yes
Level or Stories 1 Story
Structure Type Brick
Schools
School District Warren Con
Others
Pets Allowed Yes
Tax ID 1036328004
Ownership Short Sale - No,Private Owned
Acceptable Financing Cash, Conventional, VA
Listing Terms Cash, Conventional, VA
Financing Cash,Conventional,VA







