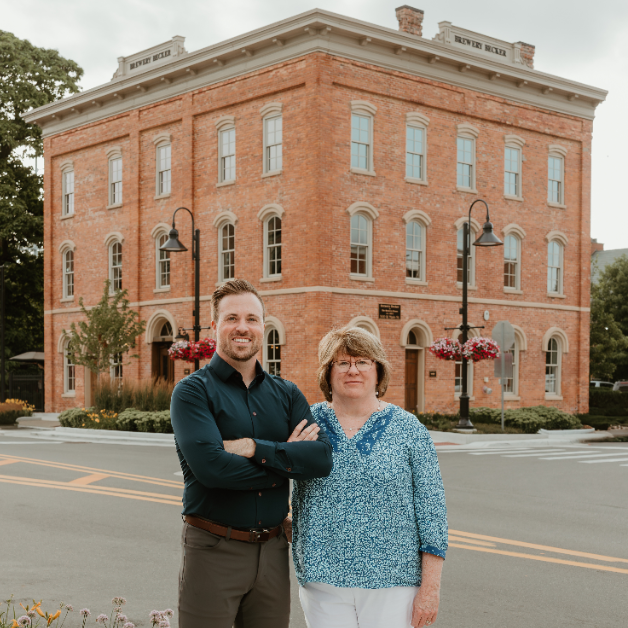
2831 Nadeau Road Monroe, MI 48162
4 Beds
2.5 Baths
1,912 SqFt
Open House
Sat Oct 11, 12:00pm - 2:00pm
UPDATED:
Key Details
Property Type Single Family Home
Sub Type Colonial
Listing Status Coming Soon
Purchase Type For Sale
Square Footage 1,912 sqft
Price per Sqft $209
MLS Listing ID 20251043484
Style Colonial
Bedrooms 4
Full Baths 2
Half Baths 1
HOA Y/N no
Year Built 2018
Annual Tax Amount $3,072
Lot Size 0.490 Acres
Acres 0.49
Lot Dimensions 120.00 x 178.00
Property Sub-Type Colonial
Source Realcomp II Ltd
Property Description
The heart of the home is the beautifully designed kitchen — complete with sleek gray cabinetry, stainless steel appliances, and stunning butcher block countertops that provide ample prep space. The large center island offers the ideal spot for casual dining or entertaining.
The spacious living room invites you to relax and unwind, with great sightlines that keep the main level feeling connected and open — perfect for everyday living or hosting guests.
Upstairs, you'll find four generously sized bedrooms offering plenty of flexibility for family, guests, or a home office. A full basement provides opportunity for future expansion, whether you need a rec room, gym, or additional storage.
Set on nearly half an acre, the property offers a peaceful, level backyard — ideal for kids, pets, or your dream outdoor setup. Whether you envision a garden, play area, or future deck, there's room to make it your own. The extra-wide driveway leads to an oversized two-car garage with extra space for parking or storage.
This move-in ready home combines the benefits of newer construction with thoughtful finishes throughout — all in a serene setting with room to grow.
Don't miss your chance to make this beautiful home yours — schedule your showing today!
Location
State MI
County Monroe
Area Frenchtown Twp
Direction North Dixie Hwy to West on Nadeau Road-House is on the North Side of the Road
Rooms
Basement Unfinished
Kitchen Dishwasher, Dryer, Free-Standing Electric Oven, Free-Standing Refrigerator, Washer
Interior
Heating Forced Air
Cooling Central Air
Fireplace no
Appliance Dishwasher, Dryer, Free-Standing Electric Oven, Free-Standing Refrigerator, Washer
Heat Source Natural Gas
Exterior
Parking Features Attached
Garage Description 2 Car
Road Frontage Paved
Garage yes
Private Pool No
Building
Foundation Basement
Sewer Sewer (Sewer-Sanitary)
Water Public (Municipal)
Architectural Style Colonial
Warranty No
Level or Stories 2 Story
Structure Type Aluminum
Schools
School District Britton Deerfield
Others
Tax ID 580747602670
Ownership Short Sale - No,Private Owned
Acceptable Financing Cash, Conventional, FHA, VA
Listing Terms Cash, Conventional, FHA, VA
Financing Cash,Conventional,FHA,VA







