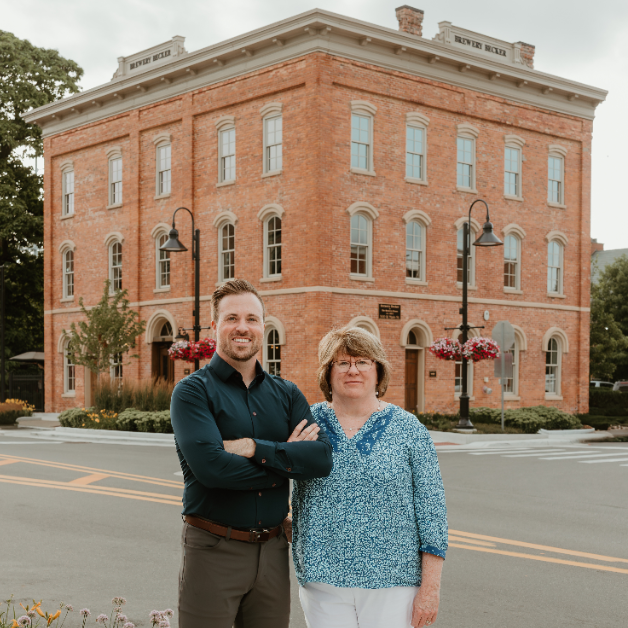
1628 Royal Birkdale Drive Oxford Twp, MI 48371
4 Beds
3 Baths
2,841 SqFt
UPDATED:
Key Details
Property Type Single Family Home
Sub Type Colonial
Listing Status Active
Purchase Type For Sale
Square Footage 2,841 sqft
Price per Sqft $225
Subdivision Paint Creek Country Club Occpn 1184
MLS Listing ID 20251041551
Style Colonial
Bedrooms 4
Full Baths 2
Half Baths 2
HOA Fees $750/ann
HOA Y/N yes
Year Built 2004
Annual Tax Amount $10,331
Lot Size 0.340 Acres
Acres 0.34
Lot Dimensions 64x153x254
Property Sub-Type Colonial
Source Realcomp II Ltd
Property Description
Welcome to this stunning colonial situated on a desirable corner lot in the sought-after Paint Creek Country Club community. Recently updated in 2024 with fresh paint, new light fixtures, new carpet, new window treatments and engineered hardwood floors in multiple rooms.
Inside, you'll find four spacious bedrooms and a fully finished basement designed for entertaining, complete with a bar and kitchen. Outdoor living is just as impressive, with a large TimberTech deck, built-in hot tub and a charming gazebo—perfect for gatherings or quiet evenings at home.
This move-in ready home combines modern updates, exceptional amenities, and a prime location near golf, dining, and recreation.
Location
State MI
County Oakland
Area Oxford Twp
Direction Indianwood West to N. Newman Rd, go North. Home is on the West (Left) side of the street.
Rooms
Basement Finished
Kitchen Built-In Gas Range, Dishwasher, Double Oven, Free-Standing Refrigerator, Microwave, Stainless Steel Appliance(s)
Interior
Heating Forced Air
Cooling Central Air
Fireplace no
Appliance Built-In Gas Range, Dishwasher, Double Oven, Free-Standing Refrigerator, Microwave, Stainless Steel Appliance(s)
Heat Source Natural Gas
Laundry 1
Exterior
Exterior Feature Spa/Hot-tub
Parking Features Attached
Garage Description 3 Car
Porch Deck
Road Frontage Paved, Cul-De-Sac
Garage yes
Private Pool No
Building
Foundation Basement
Sewer Sewer (Sewer-Sanitary)
Water Other
Architectural Style Colonial
Warranty No
Level or Stories 3 Story
Structure Type Brick
Schools
School District Lake Orion
Others
Tax ID 0433354032
Ownership Short Sale - No,Private Owned
Acceptable Financing Cash, Conventional, FHA, VA
Rebuilt Year 2024
Listing Terms Cash, Conventional, FHA, VA
Financing Cash,Conventional,FHA,VA







