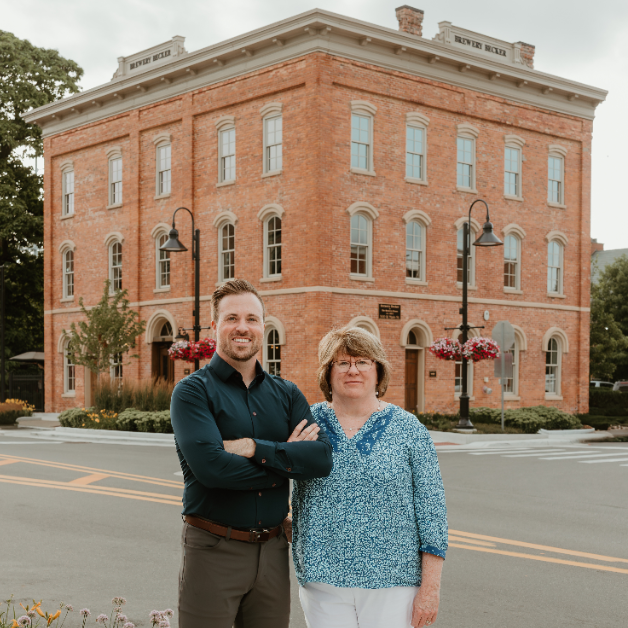
10044 Emerald Drive Cambridge Twp, MI 49230
4 Beds
2 Baths
1,579 SqFt
Open House
Sun Oct 12, 12:00pm - 1:30pm
UPDATED:
Key Details
Property Type Single Family Home
Sub Type Ranch
Listing Status Active
Purchase Type For Sale
Square Footage 1,579 sqft
Price per Sqft $297
Subdivision Stoney Lake Lakeview Neighborhood
MLS Listing ID 55025051338
Style Ranch
Bedrooms 4
Full Baths 2
HOA Y/N no
Year Built 1997
Annual Tax Amount $3,552
Lot Size 2.840 Acres
Acres 2.84
Lot Dimensions 330.12 x irregular
Property Sub-Type Ranch
Source Jackson Area Association of REALTORS®
Property Description
Above the attached two-car garage, you'll find an unfinished bonus space offering over 400 square feetready for your future studio, office, or recreation room.
Outdoors, the property shines with privacy-enhancing blue and white spruces, flowering cherry, redbud, pear, and river birch trees, various flowers, and ornamental grasses surrounding the spacious deck and patio. A 36x46 wired pole barn offers additional space for hobbies or more abundant storage.
This is country estate meets lake lifea truly special home that combines energy efficiency, elegant upgrades, and a setting you'll love to come home to. Welcome home!
Location
State MI
County Lenawee
Area Cambridge Twp
Direction Wamplers Lake Rd to Pink St to Emerald Drive
Body of Water Stony Lake
Rooms
Kitchen Dishwasher, Dryer, Microwave, Oven, Range/Stove, Washer
Interior
Interior Features Smoke Alarm, Laundry Facility, Security Alarm, Other
Hot Water Natural Gas
Heating Forced Air
Cooling Ceiling Fan(s), Central Air
Fireplace yes
Appliance Dishwasher, Dryer, Microwave, Oven, Range/Stove, Washer
Heat Source Natural Gas
Laundry 1
Exterior
Parking Features Door Opener, Attached
Waterfront Description Lake/River Priv
Water Access Desc All Sports Lake
Roof Type Composition
Accessibility Accessible Bedroom, Accessible Full Bath, Other Accessibility Features
Porch Deck, Patio, Porch
Road Frontage Paved
Garage yes
Private Pool No
Building
Lot Description Level
Foundation Basement
Sewer Septic Tank (Existing)
Water Well (Existing)
Architectural Style Ranch
Level or Stories 1 Story
Additional Building Pole Barn
Structure Type Brick,Vinyl
Schools
School District Columbia
Others
Tax ID CA0482003000
Ownership Private Owned
Acceptable Financing Cash, Conventional, FHA, USDA Loan (Rural Dev), VA, Other
Listing Terms Cash, Conventional, FHA, USDA Loan (Rural Dev), VA, Other
Financing Cash,Conventional,FHA,USDA Loan (Rural Dev),VA,Other
Virtual Tour https://youriguide.com/10044_emerald_dr_brooklyn_mi/







