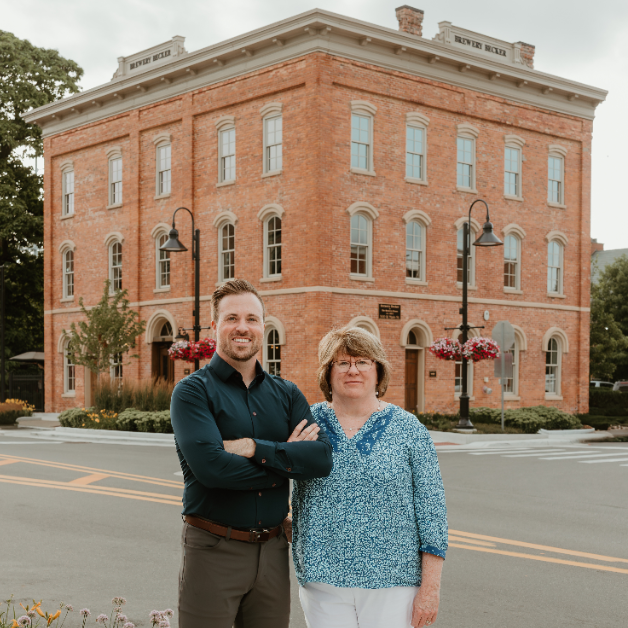
3261 Hickory Court Trenton, MI 48183
4 Beds
1.5 Baths
2,044 SqFt
UPDATED:
Key Details
Property Type Single Family Home
Sub Type Split Level
Listing Status Active
Purchase Type For Sale
Square Footage 2,044 sqft
Price per Sqft $144
Subdivision Summit Pointe Sub 1
MLS Listing ID 20251042830
Style Split Level
Bedrooms 4
Full Baths 1
Half Baths 1
HOA Y/N no
Year Built 1966
Annual Tax Amount $4,885
Lot Size 7,405 Sqft
Acres 0.17
Lot Dimensions 65X115
Property Sub-Type Split Level
Source Realcomp II Ltd
Property Description
The welcoming front porch leads you right into the main level which offers a spacious living room with a large picture window, dining area, and an efficient kitchen layout. The upper level includes the large primary bedroom with walk-in closet and office space. 2 more generously sized bedrooms and a full bath with an attached powder room. The lower level includes the large family room with fireplace, 4th bedroom with walk-in closet, and a private mud room for easy access to the backyard. This home truly has it all!
Additional features, include an attached two-car garage, a WATERPROOFED basement, Freshley painted siding and hard-wired cameras that stay with the home. Conveniently located near schools, parks, shopping, and all that downtown Trenton has to offer. Don't miss your chance to call this one home.
BATVAI. Professional photos to follow.
Location
State MI
County Wayne
Area Trenton
Direction Fort to Marian. Marian to Meadowlark. Meadowlark to Westphal. Westphal to Hickory Court. House on the left.
Rooms
Basement Unfinished
Kitchen Dishwasher, Disposal, Dryer, Free-Standing Electric Range, Free-Standing Refrigerator, Other, Washer
Interior
Interior Features Smoke Alarm, Carbon Monoxide Alarm(s), Furnished - Negotiable, Closed Circuit Camera(s)
Hot Water Electric
Heating Baseboard, Other, Radiant
Cooling Central Air
Fireplaces Type Natural
Fireplace yes
Appliance Dishwasher, Disposal, Dryer, Free-Standing Electric Range, Free-Standing Refrigerator, Other, Washer
Exterior
Exterior Feature Fenced
Parking Features Door Opener, Attached
Garage Description 2 Car
Fence Back Yard, Fenced
Roof Type Asphalt
Porch Porch - Covered, Deck, Porch, Covered
Road Frontage Paved, Cul-De-Sac
Garage yes
Private Pool No
Building
Foundation Basement
Sewer Sewer (Sewer-Sanitary)
Water Public (Municipal)
Architectural Style Split Level
Warranty No
Level or Stories Quad-Level
Structure Type Aluminum,Brick
Schools
School District Trenton
Others
Tax ID 54018030027000
Ownership Short Sale - No,Private Owned
Acceptable Financing Cash, Conventional, FHA, VA
Listing Terms Cash, Conventional, FHA, VA
Financing Cash,Conventional,FHA,VA







