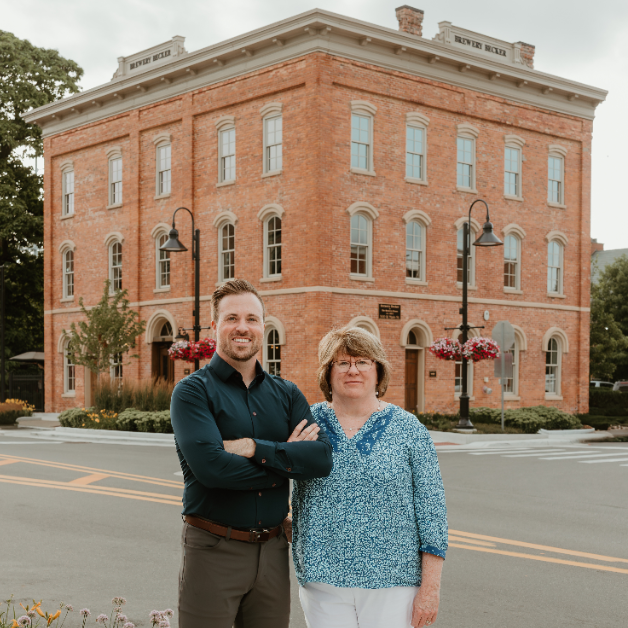
38171 Jamestown Drive 116 Sterling Heights, MI 48312
3 Beds
1.5 Baths
1,216 SqFt
UPDATED:
Key Details
Property Type Condo
Sub Type Colonial
Listing Status Active
Purchase Type For Sale
Square Footage 1,216 sqft
Price per Sqft $172
Subdivision Golfpointe Village At Plumbrook
MLS Listing ID 20251041437
Style Colonial
Bedrooms 3
Full Baths 1
Half Baths 1
HOA Fees $335/mo
HOA Y/N yes
Year Built 1973
Annual Tax Amount $2,640
Property Sub-Type Colonial
Source Realcomp II Ltd
Property Description
Nestled at the back of the complex for added privacy, this beautifully updated 3-bedroom, 1.5-bath, 2-story townhome with private entry has it all! Recently remodeled with fresh paint, new carpet, and updated flooring, this home is truly turn-key. The spacious, open kitchen comes equipped with all appliances (stove, refrigerator, built-in microwave, and dishwasher), and flows seamlessly into the dining area and family room—complete with a doorwall leading to your private patio overlooking a serene, park-like commons.
Enjoy peace of mind with AC, furnace, and hot water heater all less than 3 years old. Association amenities include water, pool, and clubhouse. Carport included. Pets welcome! Located in the highly sought-after Utica School District.
Location
State MI
County Macomb
Area Sterling Heights
Direction South of 17 Mile Rd, East of Schoenherr Rd
Rooms
Basement Unfinished
Interior
Heating Forced Air
Cooling Central Air
Fireplace no
Heat Source Natural Gas
Exterior
Parking Features 1 Assigned Space, Carport
Garage Description No Garage
Road Frontage Paved
Garage no
Private Pool No
Building
Foundation Basement
Sewer Sewer (Sewer-Sanitary)
Water Public (Municipal)
Architectural Style Colonial
Warranty No
Level or Stories 2 Story
Structure Type Brick
Schools
School District Utica
Others
Pets Allowed Yes
Tax ID 1023281116
Ownership Short Sale - No,Private Owned
Acceptable Financing Cash, Conventional
Rebuilt Year 2022
Listing Terms Cash, Conventional
Financing Cash,Conventional
Virtual Tour https://www.propertypanorama.com/instaview/nocbor/20251041437







