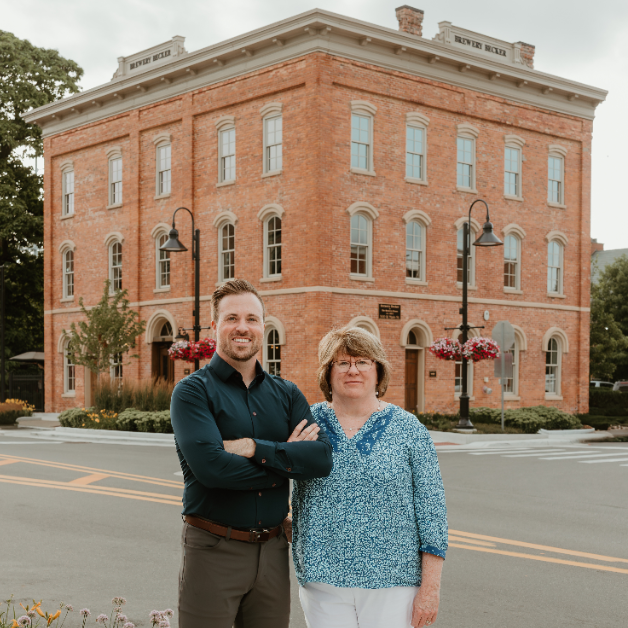
359 Brookside Drive Ann Arbor, MI 48105
5 Beds
3 Baths
2,509 SqFt
Open House
Sun Oct 05, 1:00pm - 3:00pm
UPDATED:
Key Details
Property Type Single Family Home
Listing Status Coming Soon
Purchase Type For Sale
Square Footage 2,509 sqft
Price per Sqft $258
Subdivision Huron Hills
MLS Listing ID 81025050677
Bedrooms 5
Full Baths 3
HOA Y/N no
Year Built 1961
Annual Tax Amount $7,004
Lot Size 0.390 Acres
Acres 0.39
Lot Dimensions 75x225
Source Greater Metropolitan Association of REALTORS®
Property Description
The lower level was remodeled in 2017 with stylish vinyl plank flooring and includes a full bath with walk-in shower and a bedroom with egress. Additional updates to the home include a whole house generator (2023), a new roof (2022), electrical upgrades with a new service panel (2018), and a modern HVAC system (2015). Conveniently located near U of M North Campus, U of M Medical Center, and AATA bus line, M-14/US 23, shopping, and downtown Ann Arbor, this home combines comfort, style, and accessibility.
Ann Arbor HERD report attached to this listing or visit https://www.a2gov.org/sustainability-innovations-home/sustainability-me/home-energy-rating-disclosure/ to view the entire report.
Location
State MI
County Washtenaw
Area Ann Arbor
Direction North of Barton, West of Pontiac Trail
Rooms
Kitchen Dishwasher, Disposal, Dryer, Microwave, Oven, Range/Stove, Refrigerator, Washer
Interior
Interior Features Laundry Facility
Hot Water Natural Gas
Heating Forced Air
Cooling Central Air
Fireplace no
Appliance Dishwasher, Disposal, Dryer, Microwave, Oven, Range/Stove, Refrigerator, Washer
Heat Source Natural Gas
Laundry 1
Exterior
Exterior Feature Fenced
Parking Features Door Opener, Attached
Fence Privacy
Road Frontage Paved, Pub. Sidewalk
Garage yes
Private Pool No
Building
Foundation Slab
Sewer Sewer (Sewer-Sanitary)
Water Public (Municipal)
Level or Stories Bi-Level
Structure Type Wood
Schools
School District Ann Arbor
Others
Tax ID 090916308005
Ownership Private Owned
Acceptable Financing Cash, Conventional
Listing Terms Cash, Conventional
Financing Cash,Conventional
Virtual Tour https://smartfloorplan.com/adminka/public/api/shell/v503894/photos/idx







