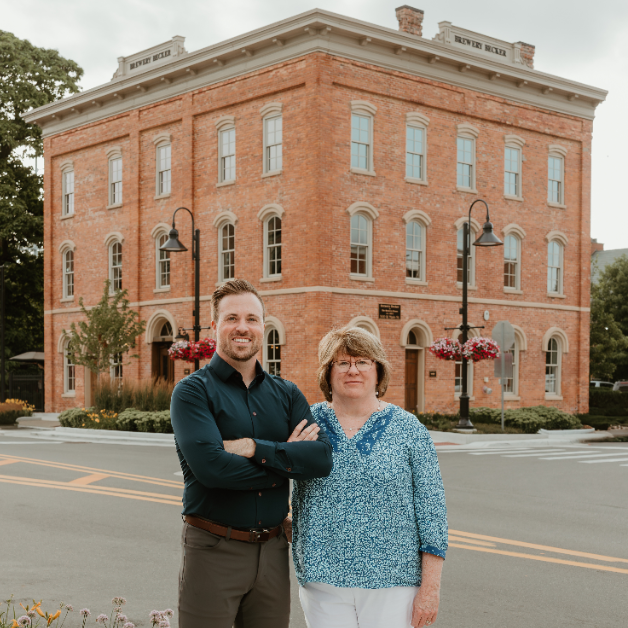
7219 Oakwood Drive West Bloomfield Twp, MI 48322
5 Beds
3.5 Baths
3,282 SqFt
Open House
Sat Oct 04, 12:00pm - 3:00pm
Sun Oct 05, 12:00pm - 3:00pm
UPDATED:
Key Details
Property Type Single Family Home
Sub Type Colonial
Listing Status Coming Soon
Purchase Type For Sale
Square Footage 3,282 sqft
Price per Sqft $327
Subdivision Ravines Of West Bloomfield
MLS Listing ID 20251041464
Style Colonial
Bedrooms 5
Full Baths 3
Half Baths 1
HOA Y/N no
Year Built 1988
Annual Tax Amount $7,971
Lot Size 0.450 Acres
Acres 0.45
Lot Dimensions Irregular
Property Sub-Type Colonial
Source Realcomp II Ltd
Property Description
Welcome to this beautifully reimagined home in the heart of West Bloomfield, offering the perfect blend of luxury, privacy, and convenience. Completely updated inside and out—this property feels like NEW CONSTRUCTION but is nestled in an established neighborhood on a private lot, offering unmatched serenity and beautiful wooded views.
Live minutes from the city while enjoying the peaceful feeling of being “up north” on this private, tree-lined lot.
Inside, no detail has been overlooked. The first floor features a welcoming library/office space, gorgeous red oak hardwood floors, a spacious living and dining room, and a stunning chef's kitchen. You'll love the quartz countertops, waterfall island, brand-new stainless steel appliances, and large walk-in pantry. The adjacent family room boasts a beam ceiling and is surrounded by three new sliding glass doors, filling the space with natural light and offering panoramic views of the secluded backyard and brand-new wrap-around Trex deck.
A huge stylish laundry/mudroom off the garage with buit in cabinets and quartz countertop and a modern half bath complete the first floor.
Upstairs, the expansive primary suite features a luxurious walk-in closet with custom built-ins and a spa-like bathroom with dual rainforest shower heads, bench seating, and high-end finishes. Three additional generously sized bedrooms and a full bathroom offer plenty of space for family or guests.
The fully finished walkout lower level is a showstopper—complete with a full bedroom, full bathroom, fireplace, bar area, flex room, and a large open living area—ideal for entertaining, guests, or multi-generational living.
Outside you will notice the brand-new driveway, sidewalk, and front porch, along with professionally designed new landscaping that gives the home a fresh, welcoming presence. But that's not all; new gutters, most of the brand-new energy-efficient windows, all-new light
Location
State MI
County Oakland
Area West Bloomfield Twp
Direction S of Maple And E of Haggerty
Rooms
Basement Finished, Walk-Out Access, Bath/Stubbed
Kitchen Vented Exhaust Fan, Wine Cooler, Dishwasher, Disposal, Dryer, Free-Standing Gas Oven, Free-Standing Refrigerator, Stainless Steel Appliance(s), Washer
Interior
Heating Forced Air
Fireplace no
Appliance Vented Exhaust Fan, Wine Cooler, Dishwasher, Disposal, Dryer, Free-Standing Gas Oven, Free-Standing Refrigerator, Stainless Steel Appliance(s), Washer
Heat Source Natural Gas
Exterior
Parking Features Electricity, Door Opener, Side Entrance, Attached
Garage Description 3 Car
Porch Patio, Patio - Covered, Covered
Road Frontage Paved
Garage yes
Private Pool No
Building
Lot Description Corner Lot
Foundation Basement
Sewer Sewer (Sewer-Sanitary)
Water Other
Architectural Style Colonial
Warranty No
Level or Stories 2 Story
Structure Type Brick,Stone,Wood
Schools
School District Walled Lake
Others
Tax ID 1831254010
Ownership Short Sale - No,Private Owned
Acceptable Financing Cash, Conventional
Listing Terms Cash, Conventional
Financing Cash,Conventional







