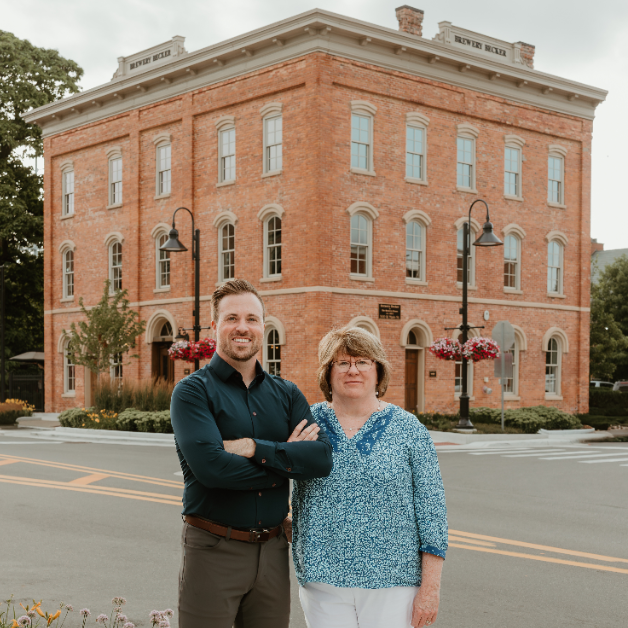
13141 Ormond Drive Van Buren Twp, MI 48111
3 Beds
2.5 Baths
2,059 SqFt
Open House
Fri Oct 03, 5:00pm - 7:00pm
Sat Oct 04, 12:00pm - 2:00pm
UPDATED:
Key Details
Property Type Single Family Home
Sub Type Colonial
Listing Status Coming Soon
Purchase Type For Sale
Square Footage 2,059 sqft
Price per Sqft $461
Subdivision Edgewater Heights Sub
MLS Listing ID 20251041092
Style Colonial
Bedrooms 3
Full Baths 2
Half Baths 1
HOA Y/N no
Year Built 1965
Annual Tax Amount $5,176
Lot Size 7,840 Sqft
Acres 0.18
Lot Dimensions 50X155.93
Property Sub-Type Colonial
Source Realcomp II Ltd
Property Description
Location
State MI
County Wayne
Area Van Buren Twp
Direction 94 TO RAWSONVILLE RD SOUTH, LEFT ON W HURON RIVER DRIVE, LEFT ON ORMOND, HOME ON RIGHT SIDE OF STREET
Body of Water BELLEVILLE
Rooms
Basement Unfinished, Walk-Up Access
Kitchen Dishwasher, Disposal, Dryer, Free-Standing Gas Range, Free-Standing Refrigerator, Microwave, Stainless Steel Appliance(s), Washer, Wine Refrigerator, Bar Fridge
Interior
Interior Features ENERGY STAR® Qualified Window(s), High Spd Internet Avail
Hot Water Natural Gas, Tankless
Heating ENERGY STAR® Qualified Furnace Equipment, Forced Air
Cooling Ceiling Fan(s), Central Air
Fireplace no
Appliance Dishwasher, Disposal, Dryer, Free-Standing Gas Range, Free-Standing Refrigerator, Microwave, Stainless Steel Appliance(s), Washer, Wine Refrigerator, Bar Fridge
Heat Source Natural Gas
Laundry 1
Exterior
Exterior Feature Lighting
Parking Features Electricity, Door Opener, Heated, Attached, Driveway, Oversized
Garage Description 2.5 Car
Fence Fence Allowed
Waterfront Description Direct Water Frontage,Lake Front,Private Water Frontage,Water Front
Water Access Desc All Sports Lake,Boat Facilities,Dock Facilities,Sea Wall,
Roof Type Asphalt
Porch Balcony, Porch - Covered, Deck, Porch, Covered
Road Frontage Gravel
Garage yes
Private Pool No
Building
Foundation Crawl, Basement, Michigan Basement
Sewer Sewer (Sewer-Sanitary)
Water Public (Municipal)
Architectural Style Colonial
Warranty No
Level or Stories 2 Story
Additional Building Shed
Structure Type Brick,Vinyl
Schools
School District Van Buren
Others
Pets Allowed Yes
Tax ID 83080010060000
Ownership Short Sale - No,Private Owned
Acceptable Financing Cash, Conventional, FHA, VA
Rebuilt Year 2013
Listing Terms Cash, Conventional, FHA, VA
Financing Cash,Conventional,FHA,VA
Virtual Tour https://youtu.be/Z4n5JNY0_9M







