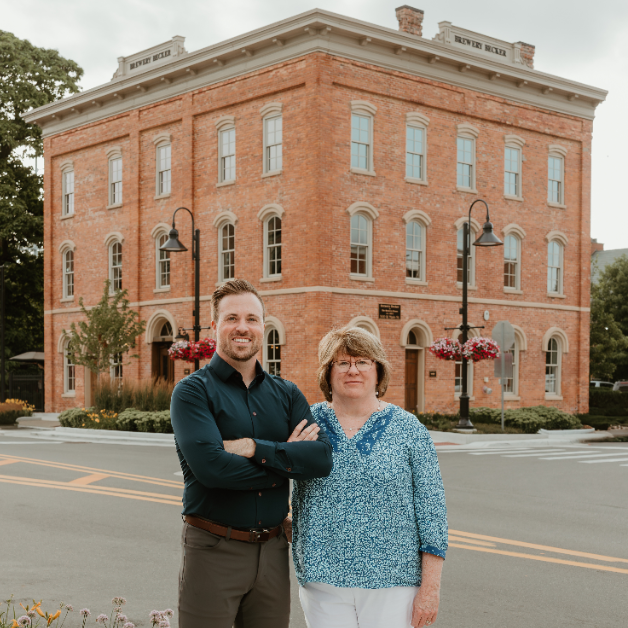
17743 Trinity Street Detroit, MI 48219
2 Beds
1 Bath
662 SqFt
UPDATED:
Key Details
Property Type Single Family Home
Sub Type Bungalow,Craftsman
Listing Status Active
Purchase Type For Sale
Square Footage 662 sqft
Price per Sqft $128
Subdivision Redford Gardens
MLS Listing ID 20251039384
Style Bungalow,Craftsman
Bedrooms 2
Full Baths 1
HOA Y/N no
Year Built 1920
Lot Size 5,227 Sqft
Acres 0.12
Lot Dimensions 40X126.5
Property Sub-Type Bungalow,Craftsman
Source Realcomp II Ltd
Property Description
This eclectic Craftsman bungalow offers a quaint and cozy charm with 2 bedrooms. The enclosed front porch fills the home with natural sunlight, creating a warm and inviting entry. Inside, the home has been thoughtfully remodeled, featuring luxury tile flooring and a kitchen enhanced with granite countertops. The spacious basement has been refreshed with newly painted floors and walls, providing a versatile space for storage or recreation. A one-car garage completes this delightful property.
Location
State MI
County Wayne
Area Det - 6 To 8, Grnfld To Limits
Direction North of McNichols - East of Lahser
Rooms
Basement Unfinished
Kitchen Disposal
Interior
Interior Features 220 Volts, Carbon Monoxide Alarm(s), De-Humidifier, Security Alarm (rented), Furnished - No
Hot Water Natural Gas
Heating Forced Air
Cooling Ceiling Fan(s)
Fireplace no
Appliance Disposal
Heat Source Natural Gas
Exterior
Parking Features Detached
Garage Description 1 Car
Roof Type Asphalt
Porch Porch - Enclosed, Porch, Enclosed
Road Frontage Paved
Garage yes
Private Pool No
Building
Foundation Basement
Sewer Sewer (Sewer-Sanitary), Sewer at Street
Water Public (Municipal), Water at Street
Architectural Style Bungalow, Craftsman
Warranty Yes
Level or Stories 1 Story
Structure Type Vinyl
Schools
School District Detroit
Others
Pets Allowed Yes
Tax ID W22I108679S
Ownership Government Owned,Short Sale - No
Acceptable Financing Cash, Conventional, FHA, VA
Rebuilt Year 2025
Listing Terms Cash, Conventional, FHA, VA
Financing Cash,Conventional,FHA,VA



