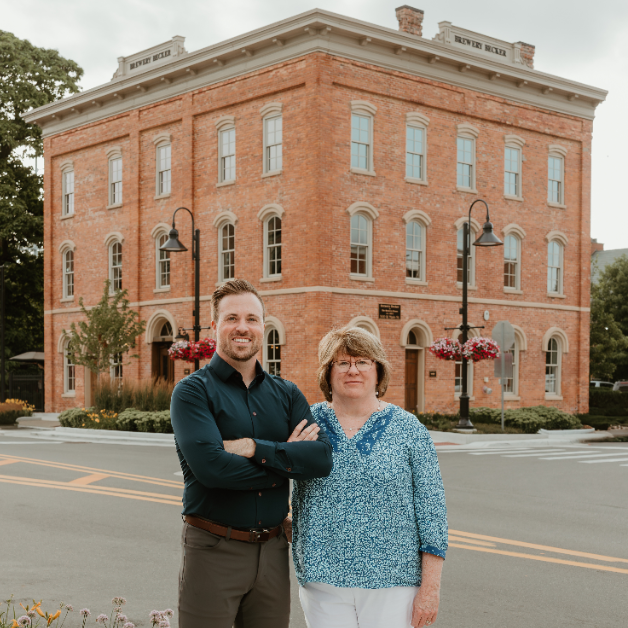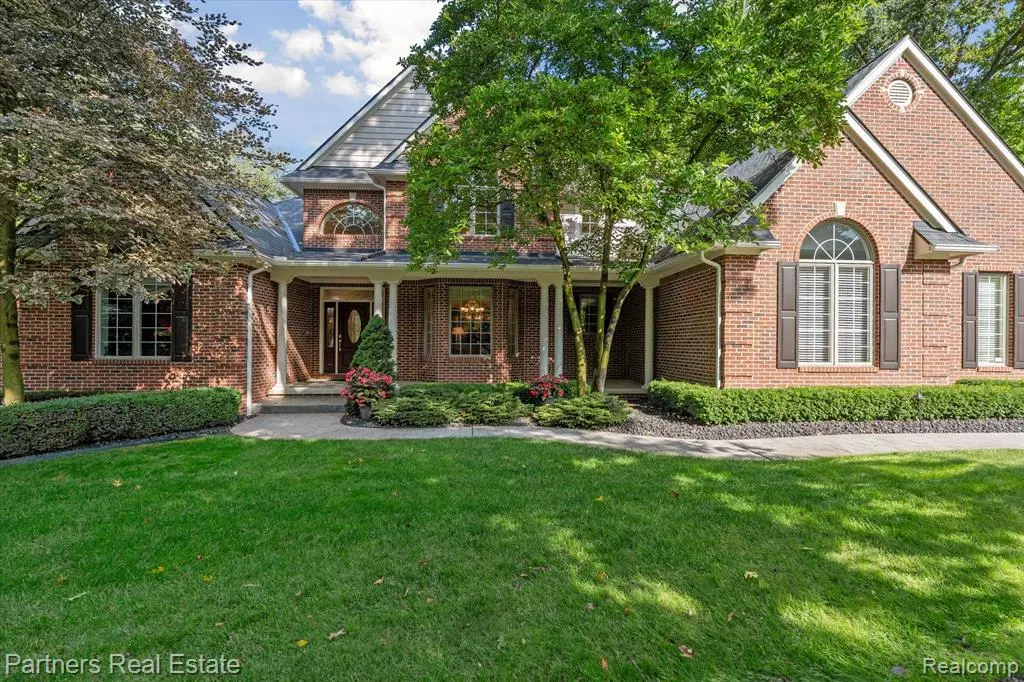
8044 Alta Vista Drive Hamburg Twp, MI 48169
4 Beds
4.5 Baths
3,038 SqFt
Open House
Sun Oct 12, 12:00pm - 2:00pm
UPDATED:
Key Details
Property Type Single Family Home
Sub Type Contemporary
Listing Status Active
Purchase Type For Sale
Square Footage 3,038 sqft
Price per Sqft $246
Subdivision Winans Woods Site Condo
MLS Listing ID 20251037816
Style Contemporary
Bedrooms 4
Full Baths 4
Half Baths 1
HOA Fees $1,250/ann
HOA Y/N yes
Year Built 2000
Annual Tax Amount $6,044
Lot Size 0.730 Acres
Acres 0.73
Lot Dimensions 140x280
Property Sub-Type Contemporary
Source Realcomp II Ltd
Property Description
Location
State MI
County Livingston
Area Hamburg Twp
Direction Chilson Rd. to north on Alta Vista Dr.
Rooms
Basement Finished, Walk-Out Access
Kitchen Convection Oven, Dishwasher, Disposal, Double Oven, Dryer, Electric Cooktop, Free-Standing Refrigerator, Stainless Steel Appliance(s), Washer
Interior
Interior Features Smoke Alarm, Carbon Monoxide Alarm(s), Entrance Foyer, High Spd Internet Avail, Jetted Tub, Programmable Thermostat, Security Alarm (owned), Water Softener (owned), Wet Bar
Hot Water Natural Gas
Heating Forced Air
Cooling Ceiling Fan(s), Central Air
Fireplaces Type Gas
Fireplace yes
Appliance Convection Oven, Dishwasher, Disposal, Double Oven, Dryer, Electric Cooktop, Free-Standing Refrigerator, Stainless Steel Appliance(s), Washer
Heat Source Natural Gas
Laundry 1
Exterior
Exterior Feature Whole House Generator, Awning/Overhang(s), Gutter Guard System, Lighting
Parking Features Electricity, Door Opener, Side Entrance, Attached, Oversized
Garage Description 3 Car
Roof Type Asphalt
Porch Deck, Patio, Porch
Road Frontage Paved, Private
Garage yes
Private Pool No
Building
Lot Description Dead End Street, Sprinkler(s), Wooded
Foundation Basement
Sewer Sewer (Sewer-Sanitary)
Water Well (Existing)
Architectural Style Contemporary
Warranty No
Level or Stories 1 1/2 Story
Structure Type Brick,Other
Schools
School District Pinckney
Others
Pets Allowed Yes
Tax ID 1515202045
Ownership Short Sale - No,Private Owned
Acceptable Financing Cash, Conventional
Listing Terms Cash, Conventional
Financing Cash,Conventional







