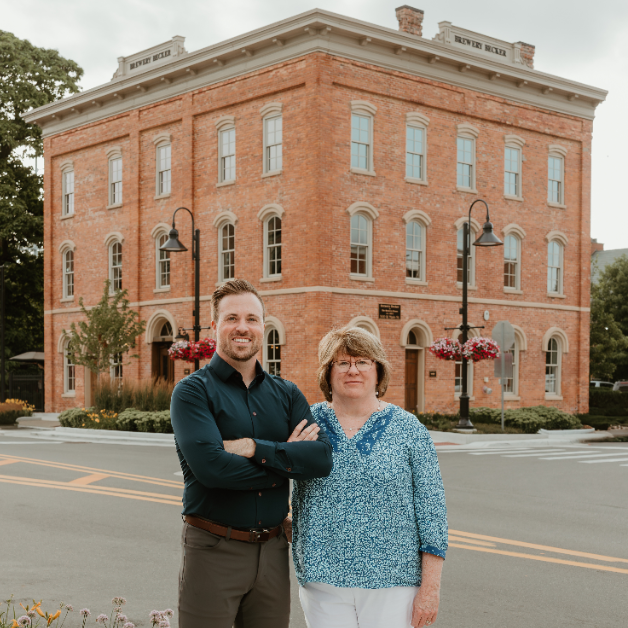
484 Newburne Pointe 36 Bloomfield Hills, MI 48304
2 Beds
2 Baths
1,508 SqFt
UPDATED:
Key Details
Property Type Condo
Sub Type End Unit,Ranch
Listing Status Active
Purchase Type For Sale
Square Footage 1,508 sqft
Price per Sqft $251
Subdivision Lochmoor Village Occpn 740
MLS Listing ID 20251038323
Style End Unit,Ranch
Bedrooms 2
Full Baths 2
HOA Fees $300/mo
HOA Y/N yes
Year Built 1993
Annual Tax Amount $2,376
Property Sub-Type End Unit,Ranch
Source Realcomp II Ltd
Property Description
Recent 2025 Updates Include: New Luxury Vinyl Plank flooring, stainless steel appliances, fixtures, Quartz countertops, freshly painted, and new AC. Newer furnace for added efficiency. A new roof scheduled to be installed yet this month.
Enjoy a stylish kitchen with new appliances, luxury vinyl plank flooring, quartz counters, lots of white cabinets for ample storage and a generous pantry. High ceilings throughout and large windows create a light-filled atmosphere, while a cozy gas fireplace separates the living room and dining room, perfect for entertaining. A versatile second bedroom is conveniently located off the living area, and doubles as a den or home office with built-ins. There is an adorable second bath, newly updated with a modern sink and quartz countertop. The Primary Suite features new carpet, two spacious closets (one is a walk-in), a large linen closet and an ensuite bath with tub and separate shower. Laundry room and mudroom provide extra convenience with direct access to your 1-car attached garage. Take advantage of the optional club membership in The Heathers, offering golf, dining, a pool, and tennis - an ideal opportunity to embrace a lifestyle you will love!
Don't miss out. Schedule your showing today! Agent owned. No winter tax information available. Previous owner was exempt.
Location
State MI
County Oakland
Area Bloomfield Twp
Direction East of Opdyke. North off Square Lake Rd. at the The Heathers entrance. Left on Newburne Pte.
Rooms
Kitchen Dishwasher, Disposal, Dryer, Electric Cooktop, Free-Standing Refrigerator, Ice Maker, Microwave, Self Cleaning Oven, Stainless Steel Appliance(s), Washer
Interior
Interior Features Smoke Alarm, Cable Available, Entrance Foyer, Jetted Tub, Programmable Thermostat
Hot Water Natural Gas
Heating Forced Air
Cooling Ceiling Fan(s), Central Air
Fireplaces Type Gas
Fireplace yes
Appliance Dishwasher, Disposal, Dryer, Electric Cooktop, Free-Standing Refrigerator, Ice Maker, Microwave, Self Cleaning Oven, Stainless Steel Appliance(s), Washer
Heat Source Natural Gas
Laundry 1
Exterior
Exterior Feature Tennis Court, Club House, Lighting, Private Entry, Pool – Community, Pool - Inground
Parking Features Electricity, Door Opener, Attached
Garage Description 1 Car
Fence Fence Not Allowed
Roof Type Asphalt
Porch Porch - Covered, Patio, Porch, Patio - Covered, Covered
Road Frontage Paved, Pub. Sidewalk
Garage yes
Private Pool Yes
Building
Lot Description Near Golf Course, Sprinkler(s), Wooded
Foundation Slab
Sewer Sewer (Sewer-Sanitary)
Water Public (Municipal)
Architectural Style End Unit, Ranch
Warranty No
Level or Stories 1 Story
Structure Type Aluminum,Brick,Vinyl
Schools
School District Bloomfield Hills
Others
Pets Allowed Yes
Tax ID 1902480040
Ownership Short Sale - No,Private Owned
Acceptable Financing Cash, Conventional
Listing Terms Cash, Conventional
Financing Cash,Conventional







