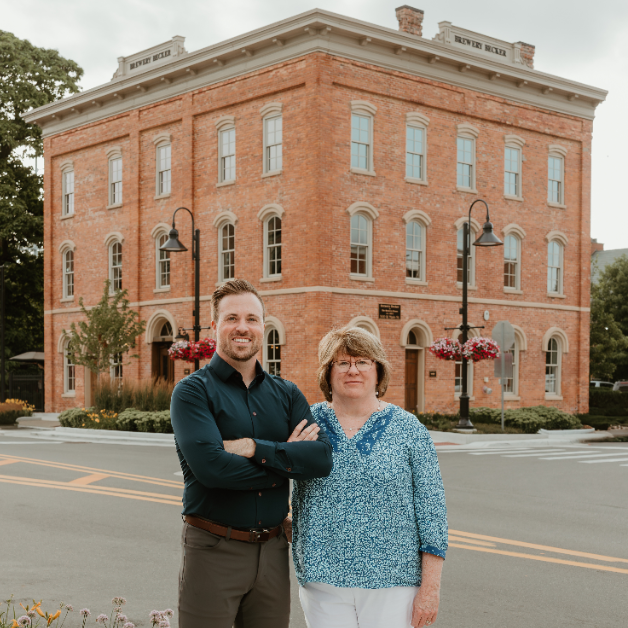
3933 Ravines Drive Building: 0 45 Allendale Twp, MI 49401
3 Beds
2 Baths
1,297 SqFt
UPDATED:
Key Details
Property Type Condo
Sub Type Common Entry Building,End Unit,Ranch
Listing Status Active
Purchase Type For Sale
Square Footage 1,297 sqft
Price per Sqft $308
MLS Listing ID 65025048065
Style Common Entry Building,End Unit,Ranch
Bedrooms 3
Full Baths 2
HOA Fees $235/mo
HOA Y/N yes
Year Built 2004
Annual Tax Amount $3,790
Property Sub-Type Common Entry Building,End Unit,Ranch
Source Greater Regional Alliance of REALTORS®
Property Description
Enjoy the tranquility of a small association, with only handfull of homes on Ravines Drive, and take advantage of a private trail located right behind your home. Plus, you're just a quick 20-minute drive from downtown Grand Rapids, with a bus route to Allendale Public Schools conveniently located at the end of Ravines Drive. This home truly is a must-see and offers everything you need to make it your own!
Location
State MI
County Ottawa
Area Allendale Twp
Rooms
Basement Daylight
Kitchen Dishwasher, Disposal, Dryer, Microwave, Range/Stove, Refrigerator, Washer
Interior
Interior Features Cable Available, Laundry Facility, Other
Hot Water Natural Gas
Heating Forced Air
Cooling Ceiling Fan(s), Central Air
Fireplace no
Appliance Dishwasher, Disposal, Dryer, Microwave, Range/Stove, Refrigerator, Washer
Heat Source Natural Gas
Laundry 1
Exterior
Parking Features Door Opener, Attached
Roof Type Composition
Porch Deck
Road Frontage Private, Paved
Garage yes
Private Pool No
Building
Lot Description Level, Sprinkler(s)
Sewer Sewer (Sewer-Sanitary)
Water Public (Municipal)
Architectural Style Common Entry Building, End Unit, Ranch
Level or Stories 1 Story
Structure Type Stone,Vinyl
Schools
School District Allendale
Others
Pets Allowed Yes
Tax ID 701020355045
Ownership Private Owned
Acceptable Financing Cash, Conventional, FHA, VA, Other
Listing Terms Cash, Conventional, FHA, VA, Other
Financing Cash,Conventional,FHA,VA,Other
Virtual Tour https://iframe.videodelivery.net/86e487df3d808e27c94501c0ab188fdc







