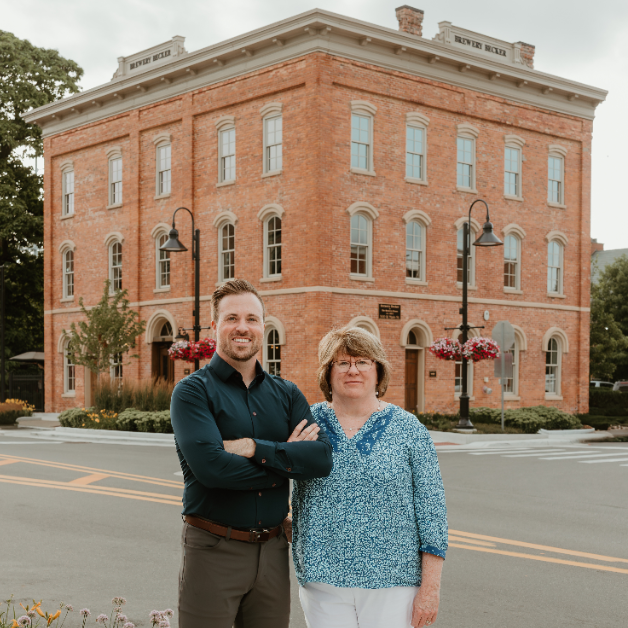
46509 Killarney Circle Canton Twp, MI 48188
2 Beds
3 Baths
1,826 SqFt
Open House
Sat Sep 20, 11:00am - 1:00pm
UPDATED:
Key Details
Property Type Condo
Sub Type Ranch
Listing Status Coming Soon
Purchase Type For Sale
Square Footage 1,826 sqft
Price per Sqft $208
Subdivision Links Of Pheasant Run Wccp 415
MLS Listing ID 20251029742
Style Ranch
Bedrooms 2
Full Baths 3
HOA Fees $435/mo
HOA Y/N yes
Year Built 1998
Annual Tax Amount $5,100
Property Sub-Type Ranch
Source Realcomp II Ltd
Property Description
Location
State MI
County Wayne
Area Canton Twp
Direction From Summit Parkway turn South on Thistle Dr, left onto Wentworth Dr, left onto Killarney Cir to the home on the left.
Rooms
Basement Finished, Private
Kitchen Dishwasher, Disposal, Dryer, Free-Standing Gas Range, Free-Standing Refrigerator, Microwave, Washer
Interior
Interior Features Entrance Foyer, Humidifier
Hot Water Natural Gas
Heating Forced Air
Cooling Ceiling Fan(s), Central Air
Fireplaces Type Gas
Fireplace yes
Appliance Dishwasher, Disposal, Dryer, Free-Standing Gas Range, Free-Standing Refrigerator, Microwave, Washer
Heat Source Natural Gas
Laundry 1
Exterior
Exterior Feature Club House, Grounds Maintenance, Lighting, Private Entry, Pool – Community, Pool - Inground
Parking Features Direct Access, Electricity, Door Opener, Attached, Driveway, Garage Faces Front
Garage Description 2 Car
Roof Type Asphalt
Porch Deck, Porch
Road Frontage Paved
Garage yes
Private Pool Yes
Building
Foundation Basement
Sewer Sewer (Sewer-Sanitary)
Water Public (Municipal)
Architectural Style Ranch
Warranty No
Level or Stories 1 Story Ground
Structure Type Brick
Schools
School District Plymouth Canton
Others
Pets Allowed Yes
Tax ID 71084030176000
Ownership Short Sale - No,Private Owned
Acceptable Financing Cash, Conventional, FHA, VA
Listing Terms Cash, Conventional, FHA, VA
Financing Cash,Conventional,FHA,VA
Virtual Tour https://show.tours/f3Kv6dtv







