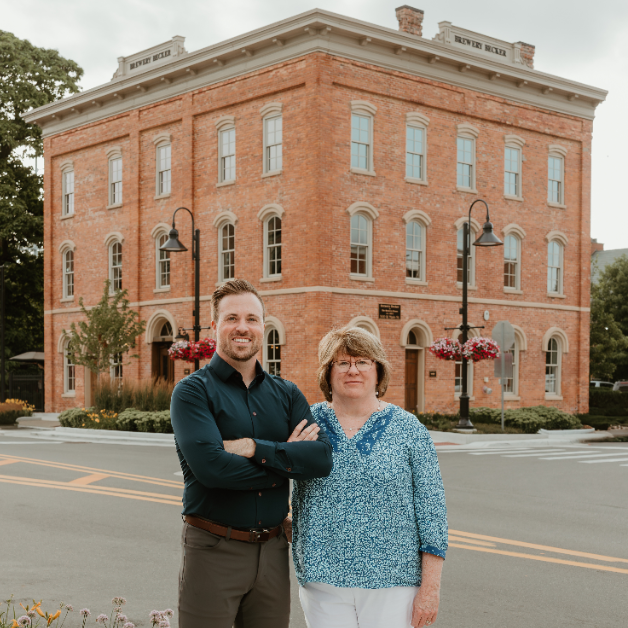
10685 Scarlet Oak Drive Superior Twp, MI 48198
4 Beds
2.5 Baths
2,188 SqFt
UPDATED:
Key Details
Property Type Single Family Home
Sub Type Colonial
Listing Status Active
Purchase Type For Sale
Square Footage 2,188 sqft
Price per Sqft $223
MLS Listing ID 81025047249
Style Colonial
Bedrooms 4
Full Baths 2
Half Baths 1
Construction Status New Construction
HOA Fees $500/ann
HOA Y/N yes
Year Built 2019
Annual Tax Amount $4,500
Lot Size 5,227 Sqft
Acres 0.12
Lot Dimensions 47x105x56x100
Property Sub-Type Colonial
Source Greater Metropolitan Association of REALTORS®
Property Description
Location
State MI
County Washtenaw
Area Superior Twp
Rooms
Kitchen Cooktop, Dishwasher, Disposal, Double Oven, Dryer, Microwave, Refrigerator, Washer
Interior
Interior Features Laundry Facility, Wet Bar, Other
Hot Water Natural Gas
Heating Forced Air
Cooling Central Air
Fireplaces Type Gas
Fireplace yes
Appliance Cooktop, Dishwasher, Disposal, Double Oven, Dryer, Microwave, Refrigerator, Washer
Heat Source Natural Gas
Laundry 1
Exterior
Parking Features Attached
Roof Type Asphalt
Porch Deck
Road Frontage Private, Paved
Garage yes
Private Pool No
Building
Lot Description Wooded, Sprinkler(s)
Foundation Basement
Sewer Sewer (Sewer-Sanitary)
Water Public (Municipal)
Architectural Style Colonial
Warranty Yes
Level or Stories 2 Story
Structure Type Brick,Vinyl
Construction Status New Construction
Schools
School District Ypsilanti
Others
Tax ID J1036330047
Acceptable Financing Cash, Conventional, FHA, VA
Listing Terms Cash, Conventional, FHA, VA
Financing Cash,Conventional,FHA,VA







