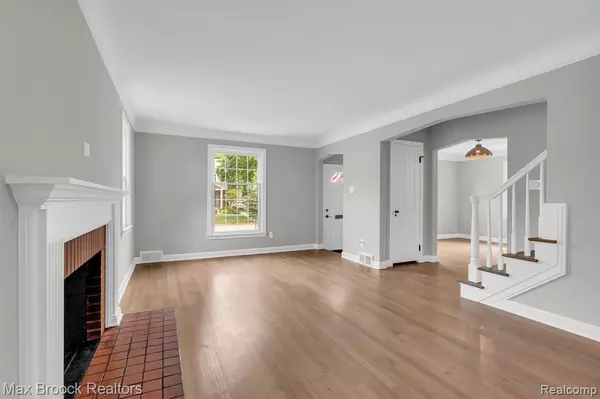10725 Talbot Avenue Huntington Woods, MI 48070
4 Beds
3 Baths
2,098 SqFt
OPEN HOUSE
Sun Aug 17, 1:00pm - 4:00pm
UPDATED:
Key Details
Property Type Single Family Home
Sub Type Colonial
Listing Status Coming Soon
Purchase Type For Sale
Square Footage 2,098 sqft
Price per Sqft $333
Subdivision Bronx
MLS Listing ID 20251025201
Style Colonial
Bedrooms 4
Full Baths 2
Half Baths 2
HOA Y/N no
Year Built 1940
Annual Tax Amount $10,422
Lot Size 6,098 Sqft
Acres 0.14
Lot Dimensions 50X125
Property Sub-Type Colonial
Source Realcomp II Ltd
Property Description
Step inside to find a brand-new kitchen featuring white cabinetry, sleek hardware, quartz countertops, stainless steel appliances, a vented exhaust fan, and a stylish pot-filler above the stove. The kitchen opens seamlessly to the dining area, back hallway, and a convenient main-floor half bath. The inviting living room showcases a gorgeous fireplace, refinished wood floors, and french doors leading to a spacious family room-perfect for relaxing or entertaining. Upstairs, a luxurious primary suite awaits, complete with a new spa-like bathroom, fresh carpet, a walk-in closet, two additional closets, and a striking Palladian window. Three more generous bedrooms and a beautifully updated hall bathroom complete the second floor. The partially finished lower level includes a rec room, laundry area with half bath, a furnace room, and a large storage/workspace.
Additional highlights include: fresh interior and exterior paint, refinished hardwood floors throughout (as shown), updated hardware and lighting, newer furnace and AC, large 2-car detached garage with extra storage, fully fenced backyard. This move in ready home combines style, space and a prime location close to shopping, dining, and major roadways. Don't miss this Huntington Woods gem - just pack your bags and move right in!
Location
State MI
County Oakland
Area Huntington Woods
Direction South off of 11 Mile Rd. and East of Scotia to south on Newport Blvd. to West on Talbot to home.
Rooms
Basement Partially Finished
Kitchen Vented Exhaust Fan, Dishwasher, Disposal, Free-Standing Gas Range, Free-Standing Refrigerator, Microwave, Stainless Steel Appliance(s)
Interior
Interior Features Entrance Foyer, Programmable Thermostat, Furnished - No
Hot Water Natural Gas
Heating Forced Air
Cooling Central Air
Fireplaces Type Natural
Fireplace yes
Appliance Vented Exhaust Fan, Dishwasher, Disposal, Free-Standing Gas Range, Free-Standing Refrigerator, Microwave, Stainless Steel Appliance(s)
Heat Source Natural Gas
Exterior
Exterior Feature Lighting, Fenced
Parking Features Side Entrance, Electricity, Door Opener, Detached, Garage Faces Front
Garage Description 2 Car
Fence Back Yard, Fenced
Roof Type Asphalt
Porch Deck, Porch
Road Frontage Paved, Pub. Sidewalk
Garage yes
Private Pool No
Building
Foundation Basement
Sewer Public Sewer (Sewer-Sanitary)
Water Public (Municipal)
Architectural Style Colonial
Warranty No
Level or Stories 2 Story
Structure Type Aluminum,Brick
Schools
School District Berkley
Others
Pets Allowed Yes
Tax ID 2520251013
Ownership Short Sale - No,Private Owned
Acceptable Financing Cash, Conventional
Listing Terms Cash, Conventional
Financing Cash,Conventional






