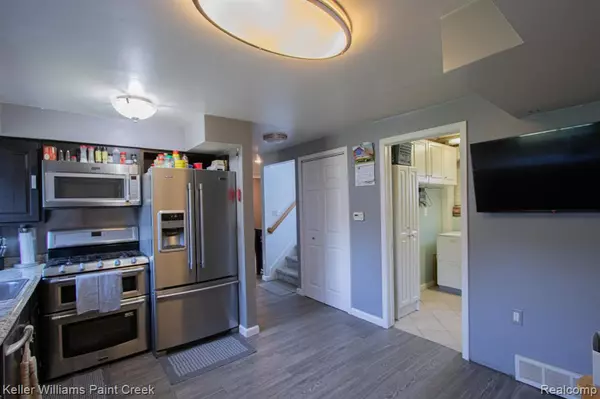8453 Smethwick Road Sterling Heights, MI 48312
3 Beds
1.5 Baths
1,232 SqFt
UPDATED:
Key Details
Property Type Single Family Home
Sub Type Split Level
Listing Status Active
Purchase Type For Sale
Square Footage 1,232 sqft
Price per Sqft $219
Subdivision New Bradford Manor Sub
MLS Listing ID 20251023762
Style Split Level
Bedrooms 3
Full Baths 1
Half Baths 1
HOA Y/N no
Year Built 1964
Annual Tax Amount $2,963
Lot Size 7,405 Sqft
Acres 0.17
Lot Dimensions 60X120
Property Sub-Type Split Level
Source Realcomp II Ltd
Property Description
Location
State MI
County Macomb
Area Sterling Heights
Direction East of Van Dyke, south of 17
Rooms
Kitchen Dishwasher, Dryer, Free-Standing Gas Range, Free-Standing Refrigerator, Microwave, Washer
Interior
Hot Water Natural Gas
Heating Forced Air
Cooling Central Air
Fireplace no
Appliance Dishwasher, Dryer, Free-Standing Gas Range, Free-Standing Refrigerator, Microwave, Washer
Heat Source Natural Gas
Exterior
Exterior Feature Fenced, Gazebo
Parking Features Electricity, Door Opener, Attached
Garage Description 2.5 Car
Fence Back Yard
Porch Patio, Porch
Road Frontage Paved
Garage yes
Private Pool No
Building
Foundation Slab
Sewer Public Sewer (Sewer-Sanitary)
Water Public (Municipal)
Architectural Style Split Level
Warranty No
Level or Stories Bi-Level
Additional Building Shed
Structure Type Block,Brick Veneer,Other
Schools
School District Utica
Others
Tax ID 1022106029
Ownership Short Sale - No,Private Owned
Acceptable Financing Cash, Conventional, FHA, VA
Rebuilt Year 2016
Listing Terms Cash, Conventional, FHA, VA
Financing Cash,Conventional,FHA,VA






