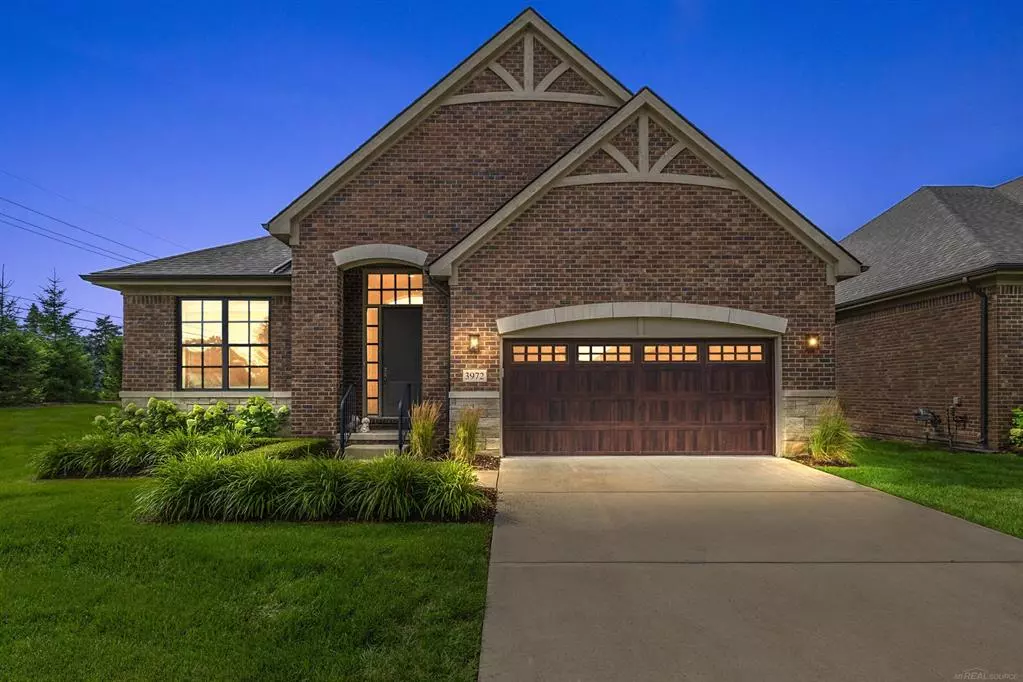3972 Reserve Drive Sterling Heights, MI 48314
3 Beds
2 Baths
2,025 SqFt
OPEN HOUSE
Sat Aug 09, 10:00am - 1:00pm
UPDATED:
Key Details
Property Type Single Family Home
Sub Type Ranch
Listing Status Active
Purchase Type For Sale
Square Footage 2,025 sqft
Price per Sqft $296
Subdivision The Reserve
MLS Listing ID 58050183699
Style Ranch
Bedrooms 3
Full Baths 2
Construction Status New Construction,Site Condo
HOA Fees $229/mo
HOA Y/N yes
Year Built 2021
Annual Tax Amount $8,662
Lot Size 6,534 Sqft
Acres 0.15
Lot Dimensions 59x106
Property Sub-Type Ranch
Source MiRealSource
Property Description
Location
State MI
County Macomb
Area Sterling Heights
Rooms
Kitchen Dishwasher, Dryer, Microwave, Oven, Range/Stove, Refrigerator, Washer
Interior
Interior Features Other, High Spd Internet Avail, Humidifier, Security Alarm
Hot Water Natural Gas
Heating Forced Air
Cooling Central Air
Fireplaces Type Gas
Fireplace yes
Appliance Dishwasher, Dryer, Microwave, Oven, Range/Stove, Refrigerator, Washer
Heat Source Natural Gas
Exterior
Parking Features Attached
Garage Description 2 Car
Garage yes
Private Pool No
Building
Foundation Basement
Sewer Public Sewer (Sewer-Sanitary)
Water Public (Municipal)
Architectural Style Ranch
Level or Stories 1 Story
Structure Type Brick,Stone
Construction Status New Construction,Site Condo
Schools
School District Utica
Others
Pets Allowed Call
Tax ID 101006429029
Ownership Short Sale - No,Private Owned
Acceptable Financing Cash, Conventional
Listing Terms Cash, Conventional
Financing Cash,Conventional
Virtual Tour https://www.youtube.com/shorts/UYjKEh38wdc






