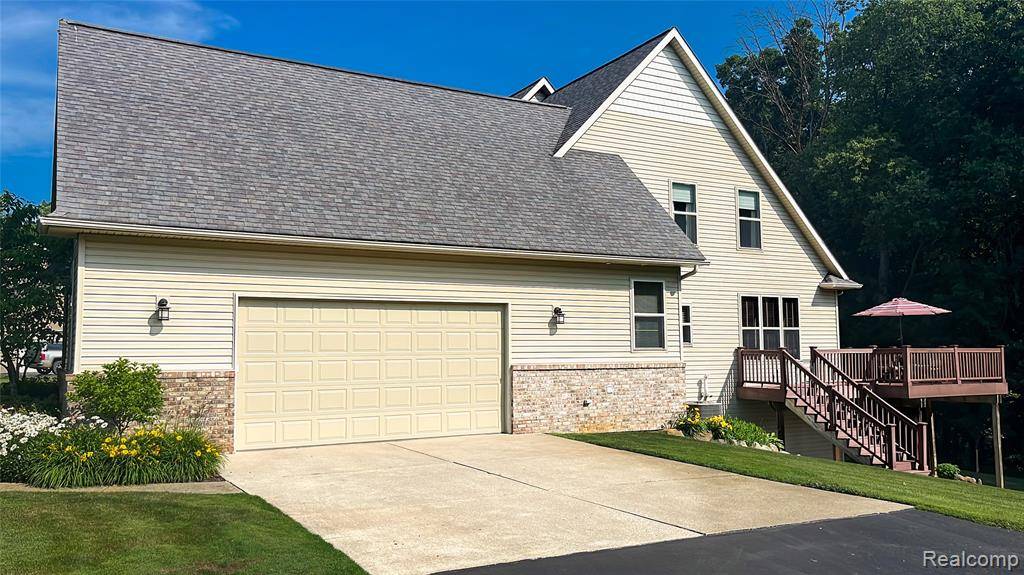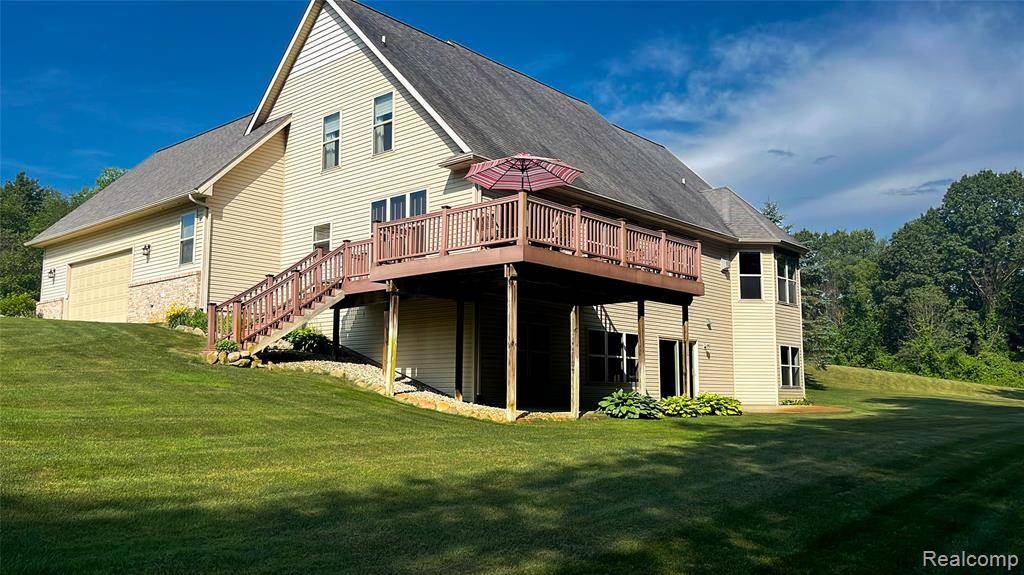5580 Birch Lane Springfield Twp, MI 48350
3 Beds
2.5 Baths
3,104 SqFt
OPEN HOUSE
Sun Jul 06, 12:00pm - 2:00pm
UPDATED:
Key Details
Property Type Single Family Home
Sub Type Cape Cod
Listing Status Active
Purchase Type For Sale
Square Footage 3,104 sqft
Price per Sqft $207
Subdivision Hidden Ridge Sub
MLS Listing ID 20251012211
Style Cape Cod
Bedrooms 3
Full Baths 2
Half Baths 1
HOA Fees $400/ann
HOA Y/N yes
Year Built 2004
Annual Tax Amount $4,809
Lot Size 0.800 Acres
Acres 0.8
Lot Dimensions 142x200x220x200
Property Sub-Type Cape Cod
Source Realcomp II Ltd
Property Description
Location
State MI
County Oakland
Area Springfield Twp
Direction Ormond Rd to Neal Rd, turn R onto Birch Dr., turn R onto Birch Lane
Rooms
Basement Unfinished, Walk-Out Access, Bath/Stubbed
Kitchen Dishwasher, Disposal, Double Oven, Dryer, Free-Standing Refrigerator, Gas Cooktop, Microwave, Washer
Interior
Interior Features Cable Available, Water Softener (owned)
Hot Water ENERGY STAR® Qualified Water Heater, Natural Gas
Heating ENERGY STAR® Qualified Furnace Equipment, Forced Air, Zoned
Fireplace no
Appliance Dishwasher, Disposal, Double Oven, Dryer, Free-Standing Refrigerator, Gas Cooktop, Microwave, Washer
Heat Source Natural Gas
Exterior
Parking Features Direct Access, Electricity, Door Opener, Attached
Garage Description 2.5 Car
Roof Type Asphalt
Road Frontage Paved
Garage yes
Building
Foundation Basement
Sewer Septic Tank (Existing)
Water Well (Existing)
Architectural Style Cape Cod
Warranty No
Level or Stories 1 1/2 Story
Structure Type Brick,Vinyl
Schools
School District Holly
Others
Tax ID 0730352002
Ownership Short Sale - No,Private Owned
Acceptable Financing Cash, Conventional
Listing Terms Cash, Conventional
Financing Cash,Conventional






