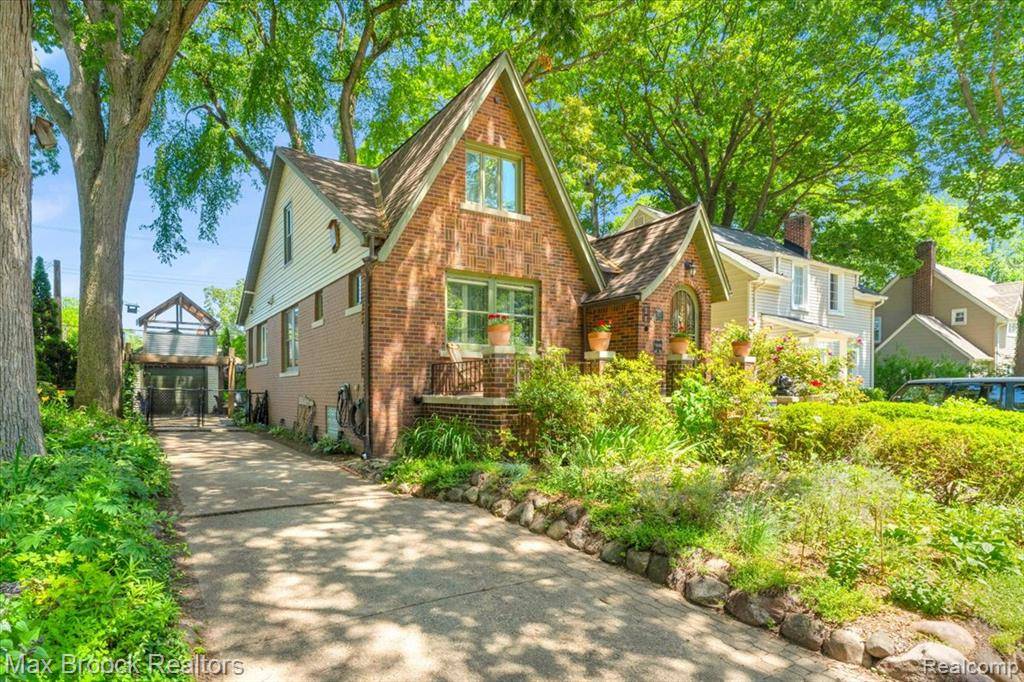923 E 5th Street Royal Oak, MI 48067
4 Beds
2 Baths
1,458 SqFt
UPDATED:
Key Details
Property Type Single Family Home, Multi-Family
Sub Type Tudor
Listing Status Active
Purchase Type For Sale
Square Footage 1,458 sqft
Price per Sqft $336
Subdivision Fourth Ave
MLS Listing ID 20251011212
Style Tudor
Bedrooms 4
Full Baths 2
HOA Y/N no
Year Built 1928
Annual Tax Amount $3,596
Lot Size 5,227 Sqft
Acres 0.12
Lot Dimensions 50X105
Property Sub-Type Tudor
Source Realcomp II Ltd
Property Description
Location
State MI
County Oakland
Area Royal Oak
Direction S of 4th-W of Alexander
Rooms
Basement Finished
Kitchen Vented Exhaust Fan, Built-In Gas Range, Dishwasher, Gas Cooktop, Microwave, Self Cleaning Oven, Washer
Interior
Interior Features Smoke Alarm, 220 Volts, Cable Available, Circuit Breakers, High Spd Internet Avail, Humidifier, Programmable Thermostat, Sound System, Wet Bar
Hot Water Tankless
Heating Forced Air
Cooling Ceiling Fan(s), Central Air
Fireplace no
Appliance Vented Exhaust Fan, Built-In Gas Range, Dishwasher, Gas Cooktop, Microwave, Self Cleaning Oven, Washer
Heat Source Natural Gas
Laundry 1
Exterior
Exterior Feature Fenced, Gazebo
Parking Features Electricity, Detached, Driveway, Electric Vehicle Charging Station(s), Paver Block
Garage Description 1 Car
Fence Back Yard, Fenced
Porch Patio, Porch
Road Frontage Paved
Garage yes
Building
Lot Description Native Plants, Sprinkler(s)
Foundation Basement
Sewer Public Sewer (Sewer-Sanitary)
Water Public (Municipal)
Architectural Style Tudor
Warranty No
Level or Stories 2 Story
Structure Type Brick,Vinyl
Schools
School District Royal Oak
Others
Tax ID 2522208018
Ownership Short Sale - No,Private Owned
Acceptable Financing Cash, Conventional, FHA
Rebuilt Year 2024
Listing Terms Cash, Conventional, FHA
Financing Cash,Conventional,FHA
Virtual Tour https://www.dropbox.com/scl/fi/v2nsc5lz3jv4gna85c623/e-fifth-quick-reel-Original.mp4?rlkey=u8w67p7ilwaeshyna8b8dr050&st=gse7e6nb&dl=0nal.mp4?rlkey=u8w67p7ilwaeshyna8b8dr050&st=gse7e6nb&dl=0






