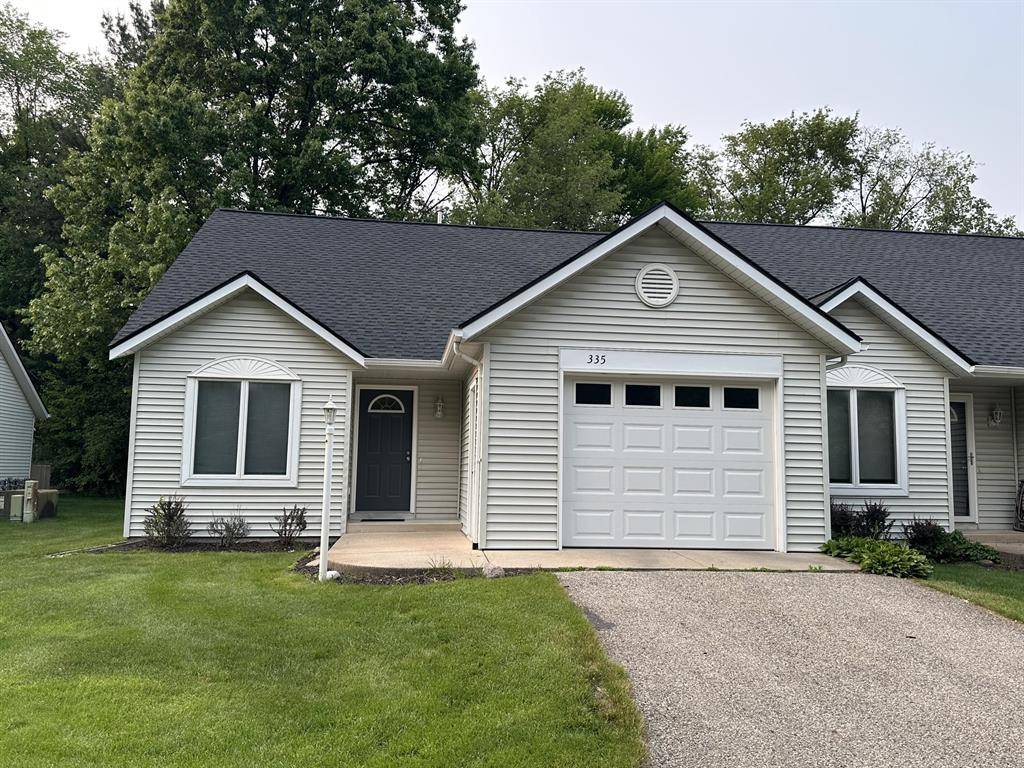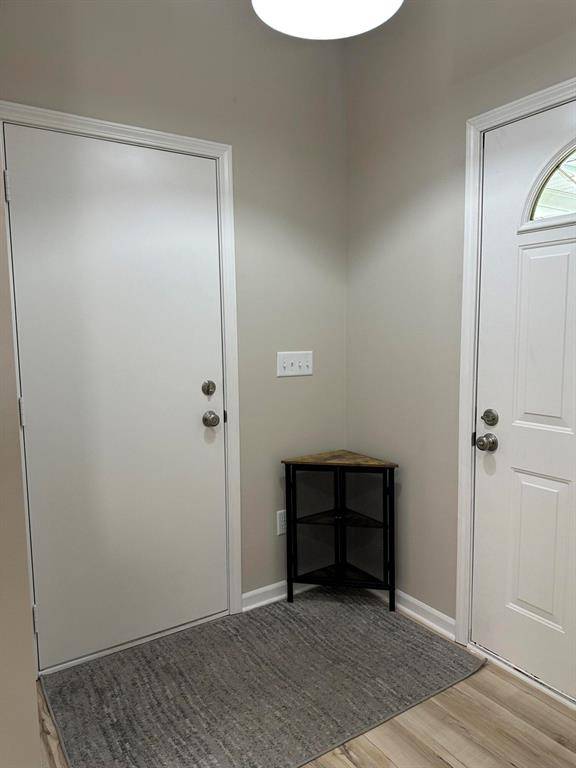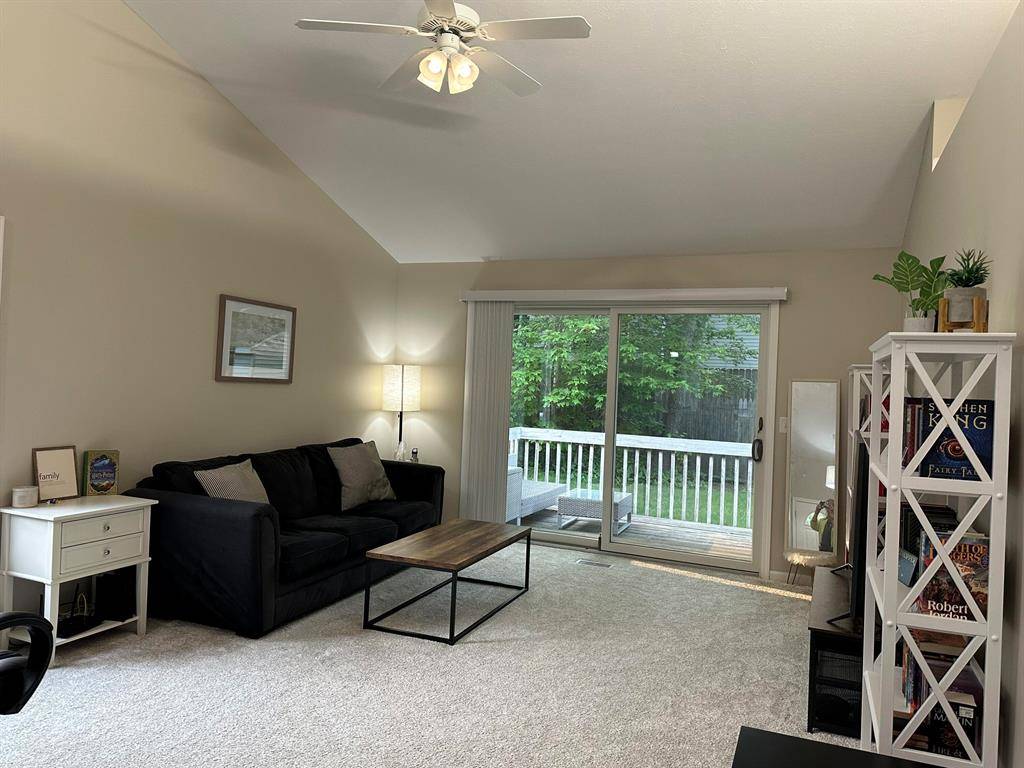335 Nestlewood Drive Holland Twp, MI 49424
1 Bed
1 Bath
950 SqFt
UPDATED:
Key Details
Property Type Condo
Sub Type End Unit,Ranch
Listing Status Active
Purchase Type For Sale
Square Footage 950 sqft
Price per Sqft $252
Subdivision Nestlewood Condominium
MLS Listing ID 69025026051
Style End Unit,Ranch
Bedrooms 1
Full Baths 1
HOA Fees $145/mo
HOA Y/N yes
Year Built 2000
Annual Tax Amount $2,966
Property Sub-Type End Unit,Ranch
Source Southwestern Michigan Association of REALTORS®
Property Description
Location
State MI
County Ottawa
Area Holland Twp
Direction North on Butternut Drive, West on Hayes Street, North on Elm to Nestlewood Drive
Rooms
Kitchen Dishwasher, Dryer, Microwave, Range/Stove, Refrigerator, Washer
Interior
Interior Features Cable Available, Laundry Facility, Other
Hot Water Natural Gas
Heating Forced Air
Cooling Central Air
Fireplace no
Appliance Dishwasher, Dryer, Microwave, Range/Stove, Refrigerator, Washer
Heat Source Natural Gas
Laundry 1
Exterior
Exterior Feature Fenced
Parking Features Door Opener, Attached
Roof Type Shingle
Porch Deck
Road Frontage Private, Paved
Garage yes
Private Pool No
Building
Lot Description Corner Lot
Foundation Crawl
Sewer Public Sewer (Sewer-Sanitary)
Water Public (Municipal)
Architectural Style End Unit, Ranch
Level or Stories 1 Story
Structure Type Vinyl
Schools
School District West Ottawa
Others
Pets Allowed Yes
Tax ID 701619207009
Ownership Private Owned
Acceptable Financing Cash, Conventional, FHA, VA
Listing Terms Cash, Conventional, FHA, VA
Financing Cash,Conventional,FHA,VA






